Unit – 4
Building Drawing
Architecture: The art or practice of designing and constructing buildings is called as architecture
Scale: -
An architect’s scale is defined as the specialized ruler designed to facilitate the drafting and measuring of architectural drawings, such as floor plans and orthographic projections.
Survey: -Survey report is a legal document that clearly indicates the location of all improvements relative to a property’s boundaries. A real property survey report generally contains an illustration of the physical features of the property such as
Site Plan
Site plan is a specific type of scaled plan which accurately and completely shows the site boundaries, dimensions and locations of all buildings and structures, uses, and principal site development features etc
Permit Set
Basic construction drawings consisting of the necessary floor plans, four elevations, and a section or two which are required by the county or city where the construction is slated are considered a permit set.
Section: -
It represents a vertical plane cut through the building, in the same way as a floor plan is a horizontal section viewed from the top.
Elevation: -
It is a view of a building seen from one side. This is the most common view used to describe the external appearance of a building.
Specifications
detailed description of requirements, composition and materials for a proposed building. Specifications are often a part of the Contract Documents contained in the Project Manual consisting of written descriptions of a technical nature of materials, equipment construction systems, standards and workmanship.
The following are the basic elements of a building:
1. Foundation
2. Plinth
3. Walls and columns
4. Sills, lintels and chejjas
5. Doors and windows
6. Floors
7. Roofs
8. Steps, stairs and lifts
9. Finishing work
10. Building services.
Line can be used to show
1. Shape
2. Contour
3.Texture and
4.Tone
Methods of making line drawing are: -
Detail drawings provide a detailed description of the geometric form of a part of an object such as a building, bridge, tunnel, machine, plant, and so on
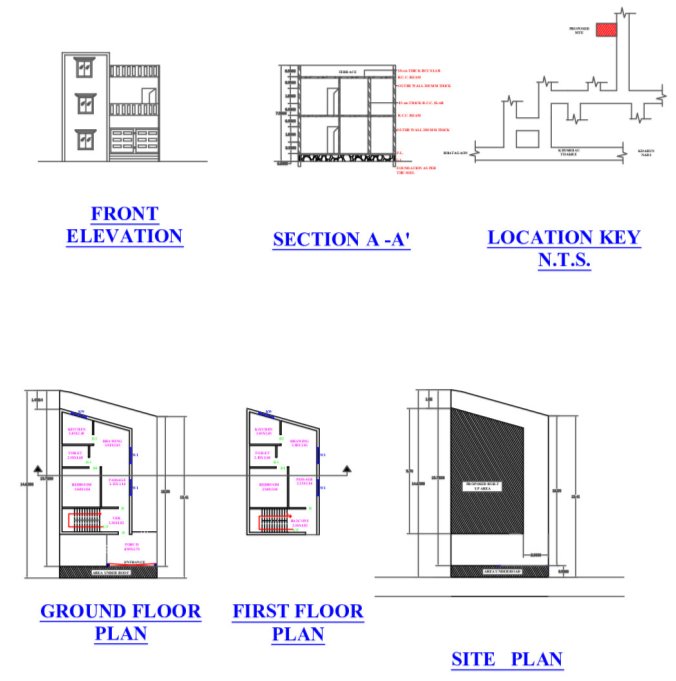
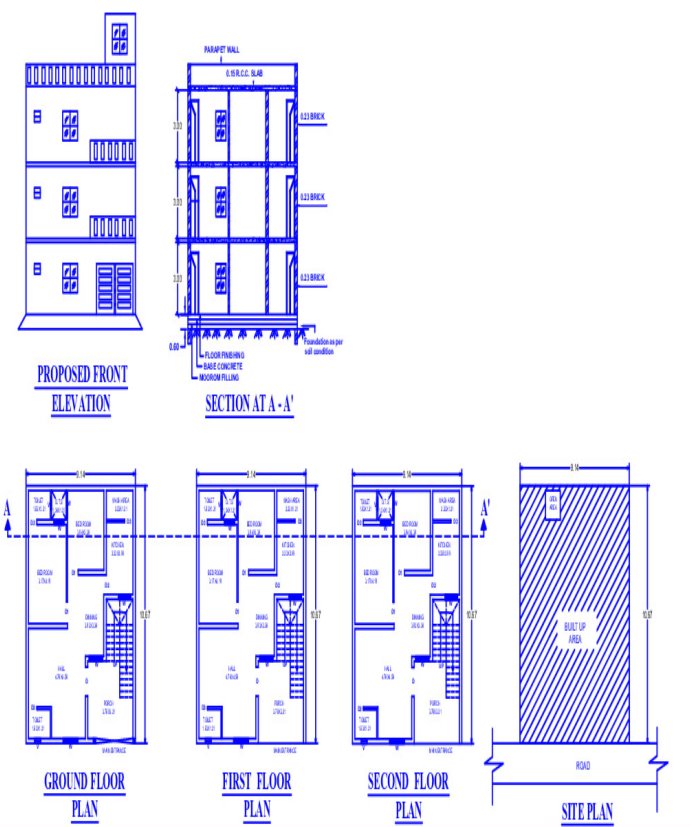
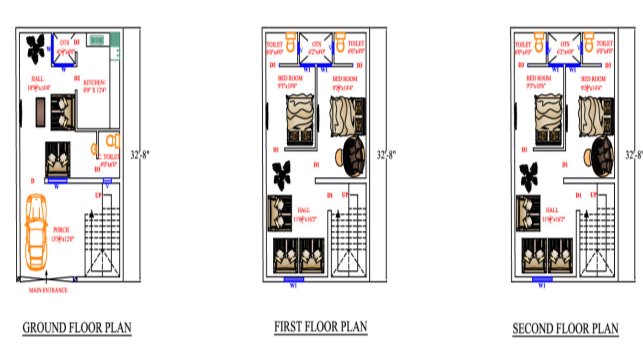
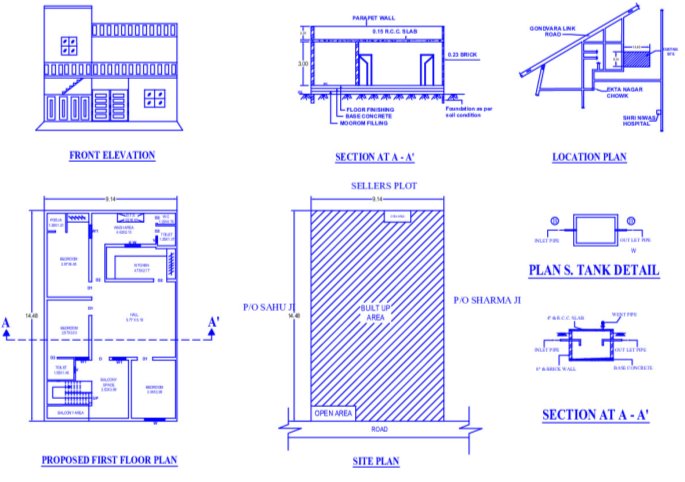
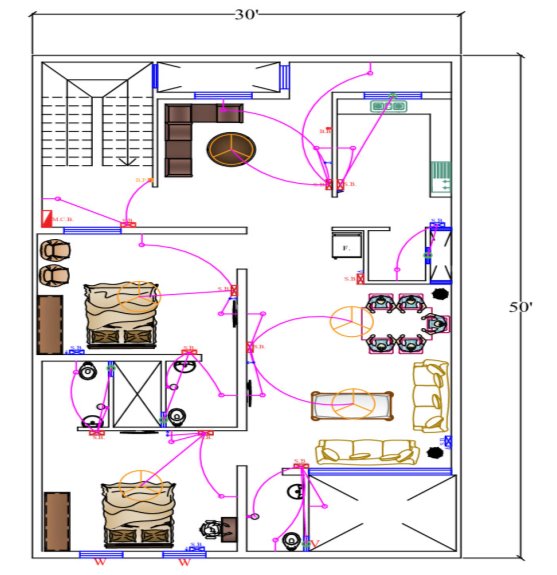
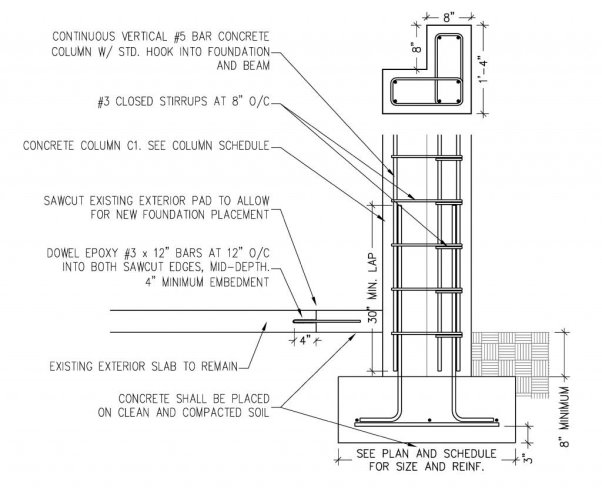
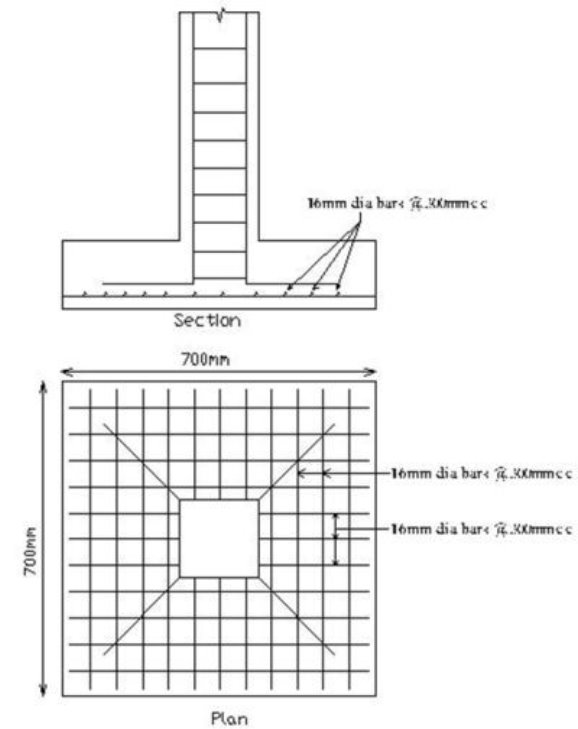
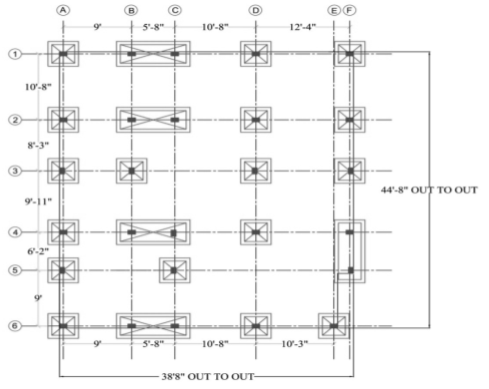
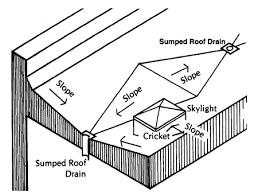
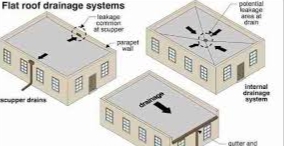
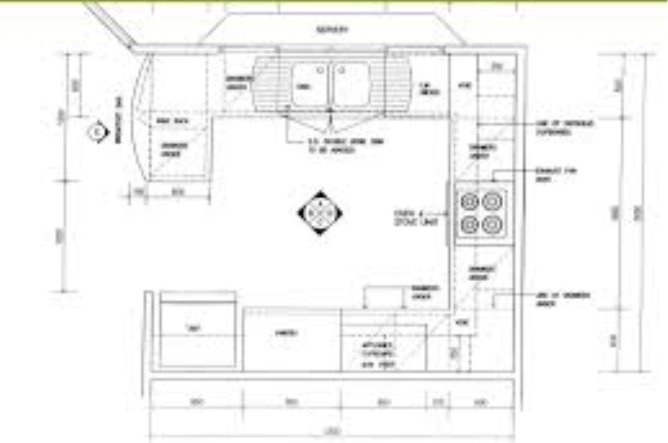
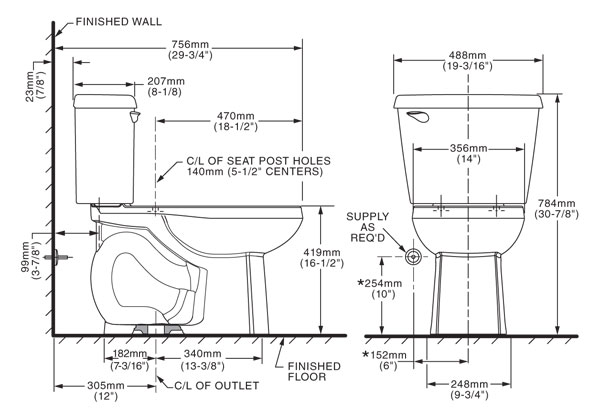


References:
1. Subhash C Sharma & Gurucharan Singh (2005), “Civil Engineering Drawing”, Standard Publishers
2. Ajeet Singh (2002), “Working with AUTOCAD 2000 with updates on AUTOCAD 200I”, Tata- Mc Graw- Hill Company Limited, New Delhi
3. Sham Tickoo Swapna D (2009), “AUTOCAD for Engineers and Designers”, Pearson Education
4. Venugopal (2007), “Engineering Drawing and Graphics + AUTOCAD”, New Age International Pvt. Ltd.
5. Balagopal and Prabhu (1987), “Building Drawing and Detailing”, Spades publishing KDR building, Calicut
6. (Corresponding set of) CAD Software Theory and User Manuals.
7. Malik R.S., Meo, G.S. (2009) Civil Engineering Drawing, Computech Publication Ltd New Asian. Sikka, V.B. (2013), A Course in Civil Engineering Drawing, S.K.Kataria& Sons.