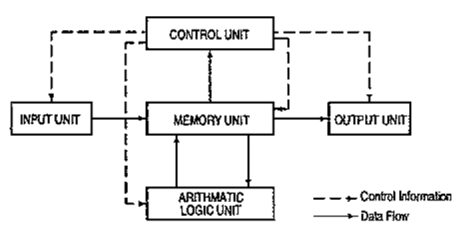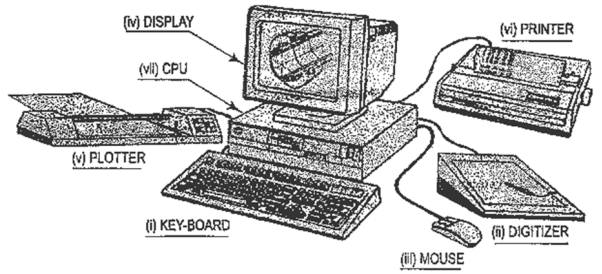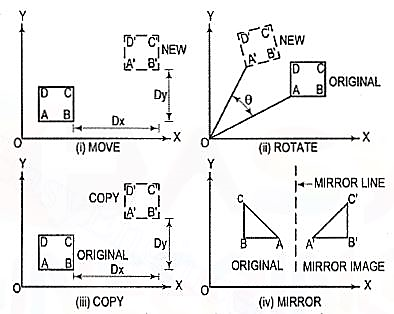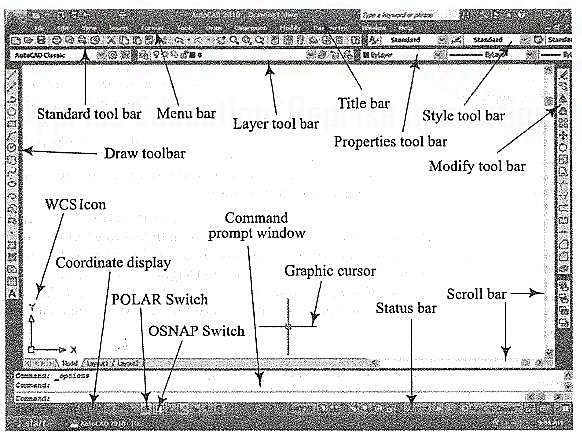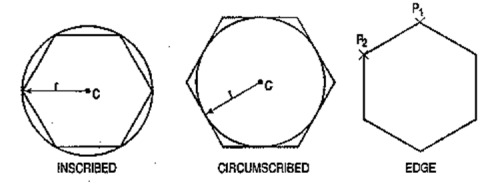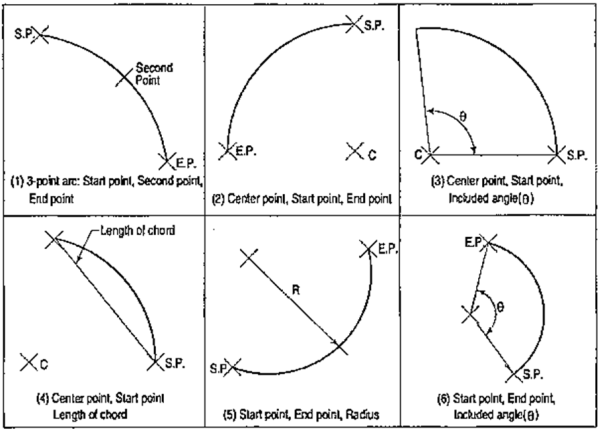Unit – 2
Introduction to 2D and 3D computer aided drafting packages
Manufacturing of a product is the main activity in engineering profession. Thedesign of a product may start with trial designs in the form of sketches on paper.As the design improves and undergoes changes, the final form of design must bethe scaled manufacturing drawings with finer details included. These drawings aretwo-dimensional representations of three-dimensional objects designed.
During the process of design, the designer may have to carry out a large numberof computations so that an optimum design is obtained. A computer with good graphiccapabilities helps the designer to,
(i) realize his ideas.
(ii) carry out complex computations.
(iii) present the results of computations in a useful form for decision making andpossibleimprovement.
(iv) present the improved model for evaluation.Interactive Computer Graphics (ICG) is the tool of the designer.
A part to be manufactured is defined first in terms of its geometry which also includesdimensions, tolerances, surface finish, and in some cases the type of fit between twomating parts. The two-dimensional representation of a part, called an engineeringdrawing or a blueprint, shows three orthogonal views of the part. Sometimes, whenthree views are not enough to define the part, additional sectional views, auxiliary viewsmay have to be added for conveying the right information.
Any design is finally represented in the form of orthographic views andauxiliary views so that production can be carried out. Hence, the computer aideddrafting is an important tool for Computer Aided Design. The Computer AidedDrafting (CAD) system is the computerization of technical, production, electronicsand architectural drawings.
CAD is the product of computer era. Its development originated from early computergraphics systems. CAD can find its roots to the development of Interactive ComputerGraphics (ICG). A system called Sketchpad was developed at Massachusetts Instituteof Technology, U.S.A., in 1963 by Ivan Sutherland.
In the beginning, CAD systems were no more than graphics editors with somebuilt-in design symbols. The geometry available to the user was limited to lines, circulararcs, and a combination of the two. The development of free-form curves and surfacesuch as Coon's patch, Ferguson's patch, Bezier's curve, and 8-splines enabled a CADsystem to be used for more sophisticated work. A 30 CAD system allows a user todo very sophisticated design and analysis work.
Computer aided drawing and drafting system uses the computer to assist in generationof blueprint data. CAD systems are essential in design and many computersbased systems are commercially available. 20 drawing systems correspond directly totraditional engineering drawings, and they are developed to substitute manual drafting.
The advantages offered by computerized drafting systems can be summarized as:
(a) It increases the accuracy and productivity of designer.
(b) It allows design alterations to be made easily.
(c) It offers better drawing visualization through colours.
(d) It improves the quality of drawings produced.
(e) Drawings are easier to store and retrieve.
(f) Storage space required is less.
(g) Transfer of drawings is faster and cheaper.
(h) It permits the use of library of standard symbols for more productive CADwork.
Although the capital investment required in setting up a computer aided draftingsystem is high, the greater capabilities offered by computers and software are makingthe systems more affordable.
Computer (fig.1):
A computer system consists of
(a) Central Processing Unit (CPU), also known as processor
(b) Main memory
(c) Input devices
(d) Output devices
(e) Secondary storage devices.
The CPU controls and supervises the entire computer system. The actual arithmeticand logical operations are performed by CPU with the help of main memory. The mainmemory stores program instructions and processing data. Secondary storage devicesprovide slow but high-capacity memory for storing program and large amount of datathat is not currently being processed. Typical secondary storage devices are hard disk,floppy diskettes, magnetic tape, C.D. (compact disk), D.V.D., pen drive, etc.
During operation, data flows between the CPU, the main memory, and the variousinput/output devices. Moreover, the control information flows between these units totell what to do with the data. Control information is used to manage the overalloperation of the system.
|
Figure 1: Organisation of a computer
It must be remembered that the main memory is directly connected to the CPU.The main memory stores the program instructions and all the data being used forprocessing until the data are released as output under the instructions from the CPU.A control unit inside the CPU directs and coordinates all the operations of the systemthat are called for by the program. It involves control of the input and output devices,the storage and retrieval of information from memory, and the transfer of data betweenmemory and ALU.
A CAD system consists of Hardware and Software. The system usually has thefollowing major hardware elements:
Processor (CPU)
Every CAD system must have a CPU to process and store a very large amount ofgraphics data. The speed and processing power of a computer is mainly decided by theCPU speed and the amount of main memory (RAM) installed.
Display
The most common type of display device for CAD systems is a Cathode Ray Tube(CRT). The display device must be capable of displaying both graphical and alphanumericdata. Although the display looks like television monitors, they have special electronicsfor creating graphics images on the screen from computer processed data as perthe instructions. But, they lack the television program receiving capability. Sinceboth graphics and text are to be displayed simultaneously on the screen, thegraphics monitor is usually divided into graphics area and a small text display area(see fig. 2).
The capabilities of display devices are evaluated in terms of resolution, coloursand picture refresh rate. Picture refresh rate is important to get a steady andflicker free display. For a general-purpose graphics system, a display with 1024(horizontal) by 768 (vertical) pixel resolution, 0.28 mm dot pitch and 256 shadesof colours is the desirable configuration. The small dot pitch gives a high resolutionand therefore good quality picture.
Input Devices
(1) [fig. 2(i)]: This is the most common input device. It is preferredfor entering commands, text or value such as coordinates of a point or radius of acircle. The 101-key keyboards have special function keys to support special graphicfunctions. Whenever a key is pressed, the key character is identified by the computerand a character is displayed on the screen. If function keys are pressed or a combinationof keys is pressed, the software takes the appropriate action.
(2) Mouse [fig.2(iii)]: The mouse is a pointing device which is movedacross a flat surface (usually on a mouse pad) by hand to indicate X-Y movement.The rotation of rubber ball underneath the device is translated and the correspondingcursor movement on the screen provides a visual feedback. The mouse is used asa pointing and pick-up device.
Either two-button or three-button mice are available in the market. The mouse hasbecome very popular with microcomputers in recent years, and it is an indispensablepointing device. It is inexpensive, small, and convenient to use. However, fine and veryprecise sketching is very difficult to obtain with the mouse.
(3) Tablet or Digitizer [fig. 2 (ii)]: This is also a very common and popular inputdevice for CAD. It has a flat surface on which a stylus is placed and moved. Themovement of stylus on the surface in terms of X and Y coordinates of surface isdetected by sensors embedded in the tablet. The stylus incorporates manybuttons for input. The parameters of a digitizer are resolution, accuracy and repeatability.
The digitizers are available in very large sizes to be used with full size engineeringdrawings. They have a very high resolution. The resolution is measured in terms oflines per inch (LPI). Digitizers with 2000 LPI resolution are commercially available.
The most common method of using digitizer is for tracing a drawing or a portionof the drawing. The drawing to be copied is placed on the digitizer and the stylus isused to trace the portions required. Thus, old drawings, maps, etc., can be enteredinto a CAD system.
A hard copy i.e. copy on paper of what is displayed on a graphics terminal can beobtained by a variety of graphics printers and plotters. The computer graphic outputdevice may be thought of as paper and a pen or a pencil.
(1) Dot Matrix Printers (DMP) and laser Printers: Dot Matrix Printer is the mostcommonly used printer for text printing. The characters are formed by printing dotsin a specific manner. The dot matrix printer [fig. 2(vi)] can also be used for printingof drawings, but the quality of output is poor.
(2) Pen Plotters [fig. 2(v)]: Pen plotters are the simplest output devices forCAD. A pen plotter consists of a device to hold the paper. Usually two orthogonalmotorized carriages hold a pen and move it under computer control. There are threeinputs to the pen plotter: (i) an X coordinate, (ii) a Y coordinate and (iii) a pen variable.The pen variable can specify the pen colour by pen number, the pen to be up (non-drawingposition) or down (in contact with paper in drawing position).
The two varieties of plotters are flat-bed and drum plotters. The flat-bed plotteris limited by the paper size it can handle. The drum plotter utilizes a continuous rollof paper which rolls over the top of the drum. The capacity and capabilities of a plotterare evaluated by the size of paper it can handle, resolution, speed of plotting, numberof pens it can handle, etc.
(3) Ink-Jet printers/plotters: These are dot matrix printers. The drawing which ismade up of lines, arcs, characters and symbols is converted into dot form. Then the rowsof dots are printed across the width of the paper by impelling a tiny jet of ink on thesurface of paper. The jets are switched on and off at high frequency to create multicolor plots.
Typically, the resolution is 600 to 900 dots per inch, and each dot is arranged tooverlap the adjacent ones. This provides a high-quality photo-realistic picture. Theseplotters are quiet during operation. These plotters are used for colour plots of drawings,shaded images, contour plots and artistic work.
(4) laser printers: A laser printer rapidly produces high quality text and graphicson plain paper. The fastest colour laser printers can print over 100 pages per minute.It can write with much greater speed than an ink jet and can draw more precisely,without spilling any excess ink. The toner powder of laser printer is cheap and lastsa long time compared to expensive ink cartridges.
|
Figure 2 CAD system hardware
|
Figure
The fundamental commands to edit a drawing are:
(1) Move fig. Moves selected objects to anotherlocation about a base point.
(2) Rotate fig. Rotates selectedobjects through a specified angle about a base point.
(3) Copy fig. Creates one or more copies of selectedobjects at another location. The function of COPY command is like the MOVEcommand except that it preserves a copy of the objects selected at the original location.
(4) Mirror fig. Creates a mirror image of the selectedobjects about a specified line.
|
Figure 9
(5) Array: This command creates multiple copies ofselected objects in rectangular or polar form. This is a form of COPY command.
(6) Erase: This command deletes the selected entities. A recordof entities erased is always maintained. The most recent entity can be unerased byOOPS command.
(7) Oops: This command retrieves all objects erased by thelast Erase and after executing Block or Wblock command.
(8) Break: This command erases a portion of line, arc, circle or a 20 polylinebetween two selected points.
(9) fillet (Refermodule26-5, 26-13): This command is usedtocreatearoundcornerbetweentwo lines. The lines are shortened or extended to fit a tangent arc of specified radius. FILLETworks on any combination of two lines, arcs, circles, non-parallel lines, or a single polyline.
(10) Chamfer (Refer module 26-8): This command works on two lines or a singlepolyline tocreate a bevelled edge.
(11) Extend: This command extends the lines, polylines andarcs to a boundary edge which can be a line, polyline, arc or circle. A closed polygoncannot be extended. When you invoke this command, you will be prompted to selectthe boundary edges. These edges can be lines, polylines, circles, arcs, ellipse,rays,splines etc. After the boundary edges are selected, you must select each object tobe extended. An object can be both a boundary edge and an object to be extended.
(12) Offset: This command creates a parallel single copy ofline, arc, circle, rectangle, polygon, or 20 polylines at a given offset distance. Eachoffset creates a new entity with the same linetype, color and layer settings.
(13) Stretch: The STRETCH command can either lengthenentities or shorten them, and thus alter their shapes. The centre points of arcs orpolyline arcs are adjusted accordingly.
(14) Trim: This command trims the objects that extendbeyond a required point of intersection. When you invoke this command, you will be prompted to selectthe cutting edges. These edges can be lines, polylines, circles, arcs, ellipse, rays,splines, text, blocks or even viewports. After the cutting edges are selected, you must selecteach object to be trimmed. An object can be both a cutting edge and an object to be trimmed.
(15) Scale: The SCALE command allows to shrink or enlargethe already existing drawing objects about a base point by specifying a scale factor.
(16) Pedit: A polyline is a single entity which is made up of a continuous series of lineand arc segments. The PEDIT command is exclusively used for editing of polyline properties.The selected line, arc and polyline can be added to an existing polyline by a JOIN option.A smooth curve passing through all vertices of a polyline can be created by using FIT option.Similarly, a spline can also be constructed by using SPLINE option.
(17) Explode: This command breaks a polyline into its individualsegments. These segments can then individually be edited, and rejoined again to forman edited polyline.
The advanced features of AutoCAD are:
(1) Built-in programming language AutoLISP provides programming environmentso that AutoCAD commands can be called along with programs written forcomputations. This is very useful for parametric design and drawing.
(2) Drawing Exchange Files (DXF) and script files can be used to interface AutoCADwith programs written in any other higher-level language such as C. DXF and IGESfile formats allow the exchange of drawing files among various drafting software’s.
(3) AutoCAD provides techniques to define and extract attributes of entities. This feature is used in extracting information from a drawing for processing byother programs or to transfer it to a database.
The CAD system creates an environment to prepare drawings interactively. Most CADsystems available commercially are menu driven. Commands can either be typed directlywith the help of a keyboard or can be picked-up from the screen menu or from toolbarwith the help of a mouse or can be selected from the digitizer menu. Some screenmenus offer pull-down menus (also referred to as pop-up menus) and dialogue boxes.
For example, a variety of hatching patterns are displayed on the screen for bettervisualization and selection if a hatching command is chosen. The appropriate hatchingpattern can be selected with the help of input device. The effect of every command immediately displayed on the screen so that selection and corrections can be doneinteractively and immediately.
The major functions to be performed by a computer aided drafting system are:
(a) Basic set-up of a drawing
(b) Drawing the objects
(c) Changing the object properties
(d) Translating the objects
(e) Scaling the objects
(f) Clipping the objects to fit the image to the screen
(g) Creating symbol libraries for frequently used objects
(h) Text insertion
(i)Dimensioning
(j)Creates various layers (Transparent sheets)
(k) Allows zoom-in and zoom-out of any componentsdrawing
(I) Creates different numbers of print/plot layouts.
AutoCad
AutoCAD (a product and registered trademark of Autodesk Inc., USA) is a low costyet very effective computer aided design and drafting software. AutoCAD is acceptedas the industry standard and it is preferred by a large community of CAD users in theworld. Although AutoCAD is available for a variety of computer systems, majority ofAutoCAD implementations are available on IBM or compatible personal computers withvarious operating systems. AutoCAD comes with a very large number of user-selectableoptions to support a great variety of commercially available display devices, digitizers,mouse, printers and plotters. AutoCAD supports 2D drafting and 3D modelling.
The basic drawing entities are lines, polylines [refer to art. 26-5-4 of any width,circles, arcs, ellipses and solids. There are many ways of defining a drawing entity, andthe software always prompts the user for all options. Each drawing entity has anassociated line-type, colour, layer [refer to art. 26-5-5(2)] and thickness. The thicknessis a property associated with 3D entities.
Before any drawing is started, the AutoCAD environment must be prepared forproper units of measurement, line-type, drawing size, layer, etc. In AutoCAD thedrawings are always prepared at full scale, and the drawing size can be changed at anyinstant of time by using LIMITS command.
Classic screen layout of AutoCad:
The default AutoCAD 2010 drawing screen can be divided into four areas such asdrawing area, command area, menu bar area and tool bar area. The various componentof Graphical User Interface (GUI) of AutoCAD 2010 is shown in fig. 26-3.
|
Figure 3 Classic AutoCad layout
Function Keys:
F1 Online Help
F2 Toggles between Drawing screen to text screen
F3 Toggles between OSNAP - On and Off
F4 Toggles between Tablet - On and Off
F5 Switches among lso planes Top, Right and Left
F6 Toggles between Coordinates - On and Off
F7 Toggles between Grid - On and Off
F8 Toggles between Ortho Mode - On and Off
F9 Toggles between Snap Mode - On and Off
F10 Toggles between Polar Tracking - On and Off
F11 Toggles between Objects Snap Tracking - On and Off
Drawing entities (Draw commands)
|
Figure
(1) Line: A line is specified by giving itstwo endpoints. The LINE command can be used to draw a singleline or a series of lines with the end-point of one being the start pointof the next. When a series of such lines is created, eachline is treated as a separate entity. To create a closed polygon,the user has to type in C (close option) for the To point: prompt.This causes the last and the first points to be joined by a line andthus creating a closed boundary.
(2) Pline: Polylines are interestingdrawing entities. Polylines can include both lines and arcs connectedat end-points. Thus, a polyline is a single entity with multiplesegments. The polylines can be straight or curved, can be wide(like a TRACE) or tapered. Fillets and chamfers can be addedwhere needed on a polyline. Curve fitting and hatching can easilybe performed on a polyline.
(3) Polygon (fig.): A polygon also a polyline with equal length of sides. The regular polygoncan either be inscribed in a circle or circumscribed about thecircle. The polygon may also be constructed by specifying thelength of one side and the number of sides of polygon (callededges). In this method a polygon is constructed in anti-clockwisedirection from the two-edge end-points that have been specified.
|
Polygon
(5) Arc (fig): This command is used to draw an arc accurately. Usually there are three parameters required for drawing an arc.
Different ways of drawing circular arcs are:
(i) 3-point arc: The arc is drawn by specifying three points on the chord of arc. The first and third points define the start and end-points of an arc respectively.
(ii) Start, Center: This option needs start points and center point of an arc. The third parameter may either be an end-point, included angle, or length of chord.
(iii) Start, End: This option asks the user to enter the start and end-points of an arc. The arc is completed by either specifying radius or included angle or center point.
|
Arcs
Reference Books
- Madsen, D. P. and Madsen, D. A., (2016), “Engineering Drawing and design”, Delmar Publishers Inc., USA
2. Bhatt, N. D., (2018), “Machine Drawing”, Chartor Publishing house, Anand, India
3. Dhawan, R. K., (2000), “A Textbook Of Engineering Drawing”, S. Chand, New Delhi
4. Luzadder, W. J. and Duff, J. M., (1992), “The Fundamentals of Engineering Drawing: With an Introduction to Interactive Computer Graphics for Design and Production”, Peachpit Press, USA
5. Giesecke, F. E., Mitchell, A., Spencer, H. C., Hill, I. L., Loving, R. O., Dygon, J. T., (1990), “Principles of engineering graphics”, McMillan Publishing, USA
6. Jensen, C., Helsel, J. D., Short, D. R., (2008), “Engineering Drawing and Design”, McGraw-Hill International, Singapore
