Unit-4
Residential Buildings and Green Buildings
A) Residential Buildings:
Bungalows:
"A building whose walls or roofs are independent of any other building with open space on all the sides is called detached house". e.g. Residential Bungalows.
This type of construction of dwelling houses is very popular in India, but this is possessed by higher / middle income group of families.

Fig.4.1: Bungalows
Twin Bungalows:
"The two/twin detached house connected with one common wall is called semi-detached house" as shown in Fig.
These houses have open space on three sides. e.g. Bungalows in agriculture zone.
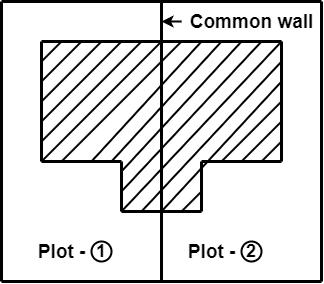
Fig.4.2: Twin Bungalows
Row Houses:
Detached houses are constructed in one row with one common wall between two houses are called row-house
These type of houses are very common in India. Staff Quarters in public sectors, industries etc.
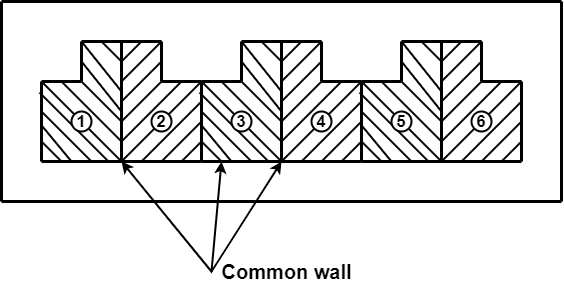
Fig.4.3: Row-Houses
Apartment Houses:
This is a sort of row houses or terrace house with common services like W.C. bath, staircase, lifts and passages etc. e. g. Hostels, dormitories etc.

Fig.4.4: Apartment
KEY TAKEWAYS:
Bungalows:" A building whose walls or roofs are independent of any other building with open space on all the sides is called detached house". e.g. Residential Bungalows.
Twin Bungalows: "The two/twin detached house connected with one common wall is called semi-detached house".
Row Houses: Detached houses are constructed in one row with one common wall between two houses are called row-house.
Apartment Houses: This is a sort of row houses or terrace house with common services like W.C. bath, staircase, lifts and passages etc. e. g. Hostels, dormitories etc.
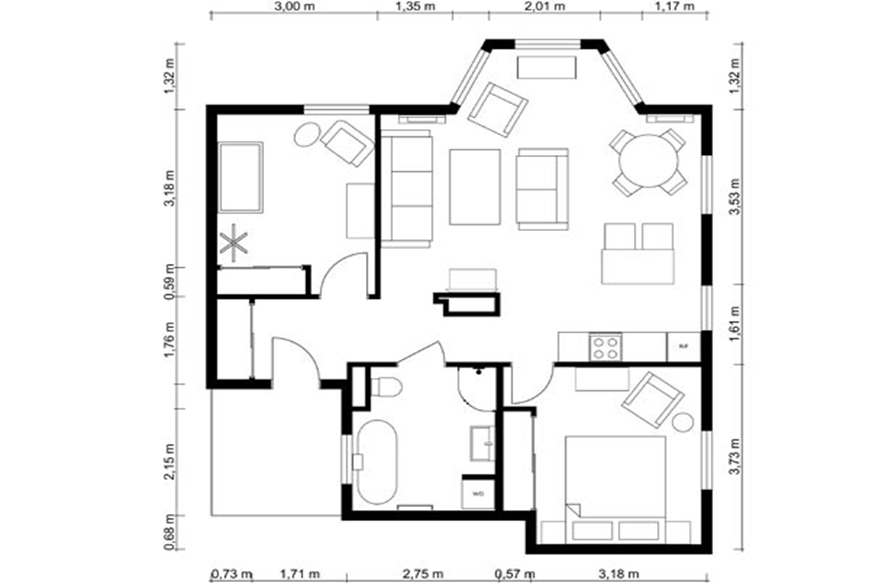
Fig.4.5: Developed Plan
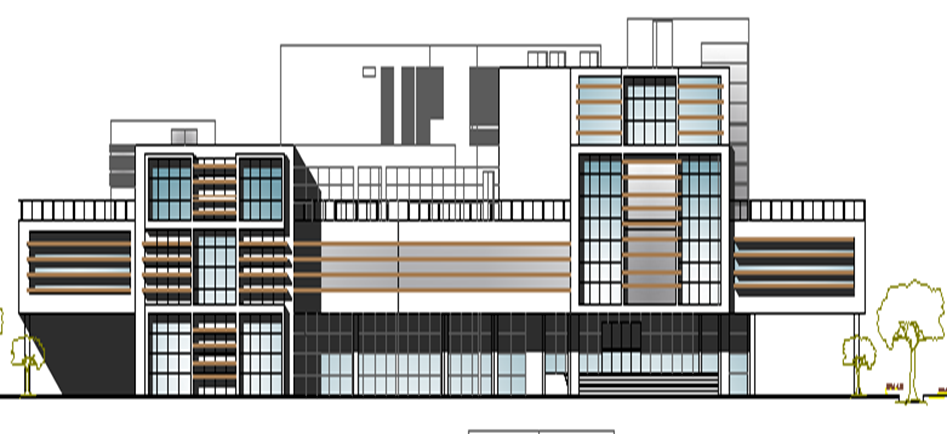
Fig.4.6: Elevation

Fig.4.7: Sectional Elevation
1. General requirement for a staircase:
Location: It should be do located that sufficient light and ventilation should be ensure stairway
Width of stair: for public building= 1.5 to 2.5m, residential building= 0.9 to 1.5m
Pitch of staircase: The slope of stair should not be greater than 40 degree and should not be less than 25 degree.
Headroom: The vertical distance from a line connecting the nosing of all treads and the soffit above. The head room measured vertically above any step or below the mid landing shall not be less than 2.1 m.
Tread: Horizontal upper portion of a step where the foot is rests is known as tread. For residential building (T) 220mm to 250mm and for public building 250mm to 300mm.
Rise: Vertical distance between two consecutive treads. Rise is depends on type of building and the value varies 200mm to 300mm.
Flight: A series of steps provided between two landings.
2. Design steps:
Step 1) Preliminary depth of slab (waist slab and landing slab)
1. As per limiting stiffness criteria
D Eff. Or D Req. = L Eff./ ((l0/d)basic x α)
Assuming α = 1.25
D = d eff. + Nominal cover + ɸ/2
2. Effective span calculation:
Step 2) Load calculation
A. Load on waist slab
B. Load on landing slab:
Step 3) Calculation for design moment
- d req. < d prov. (Hence O.K)
Main steel
Ast min. = 0.12% X b X d



 S.P. max. = 3d or 300mm<
S.P. max. = 3d or 300mm<


 Ast= 0.5 Fck 1- 1- 4.6 mu x b x d
Ast= 0.5 Fck 1- 1- 4.6 mu x b x d
Fy Fck x b x d2
 Sv = 1000 ast/Ast
Sv = 1000 ast/Ast
Distribution steel
Ast min.m = 0.15 x b x d
S.P. max = 5d or 450mm <
Sv = 1000 ast/ Ast
Design of flight second
Step 4) Check for deflection
Step 5) Check for shear
Step 6) Development length
Step 7) Reinforcement detailing
3. Reinforcement detailing of stairs

Fig.4.8: stairs supported at ends of landing- showing position of main

Fig.4.9: stairs supported at ends of flight- showing main reinforcement

Fig.4.10: Cross section details of a single span straight flight supported on brick wall
KEY TAKEWAYS:
Design of Staircase is as follows:
Step1)General requirement for a staircase:
Step 2) Load calculation
Step 3) Calculation for design moment
Step 4) Check for deflection
Step 5) Check for shear
Step 6) Development length
Step 7) Reinforcement detailing
B) Green Buildings
KEY TAKEWAYS:
Green building was also known as sustainable building. Buildings that are more energy efficient, produce less waste and are healthier to be inside.
KEY TAKEWAYS:
Minimum air conditioning land, Lighting power density, Power consumption, Better indoor air quality, Visible light transmittance, Water conservation.
Using the strategies of green building we can minimizes the impact over economy and environment:
Environmental Benefits-
Economic Benefits-
Social Benefits-
Research suggests that better indoor air quality makes performance 8% better.
Building should be designed by creating proper natural light and temperature by passive design.
Construct green roof system that offer on – site gardens and protection from the transfer of heat from roof top to below the building.
Architectural drawing should be such that to allow good ventilation to bring fresh air inside and to make indoor air quality good.
Use sustainable materials like brick from fly ash, air cavity blocks, etc.
Renewable materials like bamboo, etc.
KEYTAKEWAYS:
There are three types of benefits of green building: Environmental benefits, Economic benefits, Social benefits.
Site Selection-
Orientation-
Some features of buildings in hot and dry climatic zones are:
1. Orientation of building:
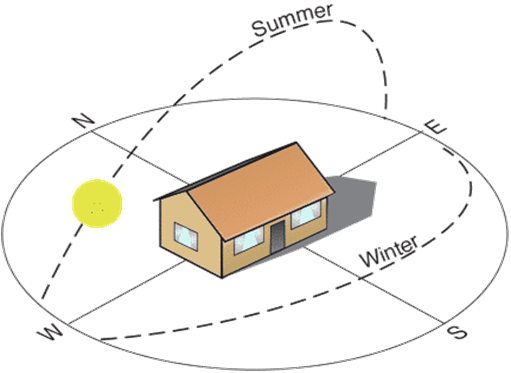
Fig.4.11: Orientation of building
2. Windows and Openings in Walls:
3. Orientation of Walls:
4. Insulation of Roofs:
5. Growing of Vegetation:
6. Special Building Orientation Requirements:
KEY TAKEWAYS:
HOW LEED WORKS:
The LEED certification is awarded in different level:
KEY TAKEWAYS:
LEED stands for LEADERSHIP IN ENERGY &ENVIRONMENTAL DESIGN. It is a voluntary, market driven program that provides third party verification of green buildings. LEED is the most widely used green building rating system in the world. Derived in 1998.
References:
1.Building Materials by S.K.Duggal, New Age International Publishers.
2.Building Construction by S.C.Rangwala, Charotdar Publications.
3.Building design and construction by Frederick Merrit, Tata McGraw Hill.
4.IS 962-1989 code for Practice for Architectural and Building drawings