Unit - 3
Tacheometry and Contouring
Key Takeaways:
It is a branch of surveying in which horizontal & vertical distances are determined by taking angular observation with an instrument known as Tacheometer.
Key Takeaways:
This method is usually the quickest and best.
Case I: Line of sight is horizontal and the staff is held vertical.
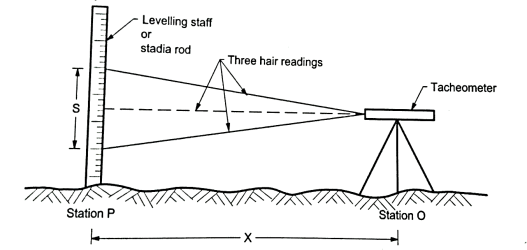
Fig.3.1: Line of sight is horizontal and the staff is held vertical
X= s + (f+c)
s + (f+c)
RL of station = RL of line of sight – axial hair reading
RL of line of sight= RL of Benchmrk + B.S
Case II: Line of sight is inclined and staff is held vertical.
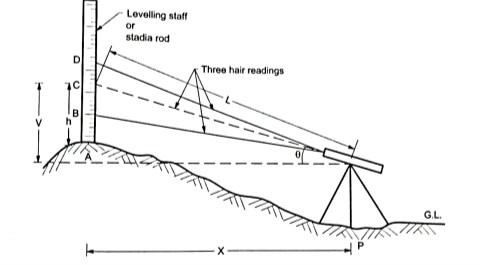
Fig.3.2: Line of sight is inclined and staff is held vertical

= S cos2
S cos2 +(f+c) sin
+(f+c) sin

= S
S +(f+c) sin
+(f+c) sin
Key Takeaways:
There are three different cases used:


Procedure:



Key Takeaways:
Tacheometric technique is followed for contouring of very steep hills.
A tacheometer having constant 100 and 0.4 m readings were taken on vertical staff at station P and Q as follows:
Instrument Station | Staff station | Hair reading | Remark |
A | P Q | 1.200,2.300,3.400 0.300,2.100,3.900 | RL of P=100.00m |
Calculate the horizontal distance between A and Q and reduced level of Q. Assume line if sight horizontal.
Step 1: The line of sight horizontal and staff is held vertical.
X= (S) + (f + c)
(S) + (f + c)
Step 2: The horizontal distance between O and A by observation at A
X =100 × (3.900-0.300) +0.4
X=360.4 m
Step 3: RL of instrument axis = RL of BM+ central hair reading
=100+2.3
=102.3 m
RL of Q = RL of instrument axis –central hair reading
= 102.3-2.1
=100.2 m
Key Takeaways:
Contouring in surveying is the dedication of elevation of numerous factors at the floor and solving those factors of equal horizontal positions withinside the contour map.
A contour line:
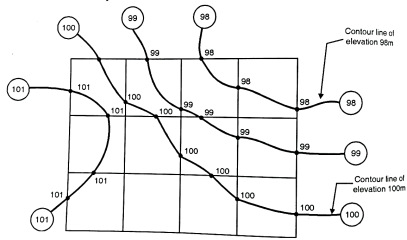
Fig.3.3: Contour lines of same elevation
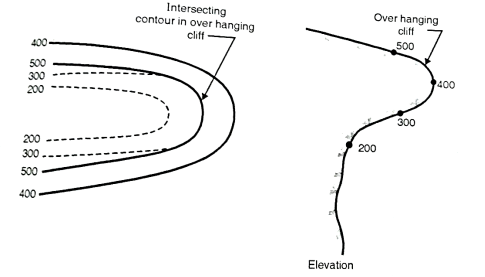
Fig.3.4: Intersecting contours in overhanging cliff
(i)When contour lines come close together then it indicates steep slope. Fig. shows steep slope along X-X.
(ii) Uniform slope: if contour lines are equally spaced, uniform slope is indicated.
(iii) A series of straight, parallel and equally spaced contours represent a plane surface.
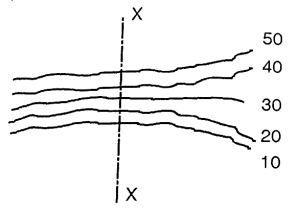
Fig.3.5: Steep slope along X-X
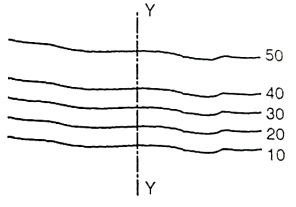
Fig.3.6: A gentle slope along Y-Y
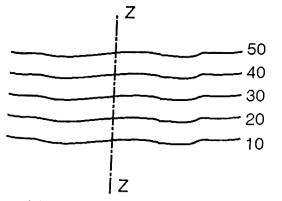
Fig.3.7: Uniform slope along Z-Z
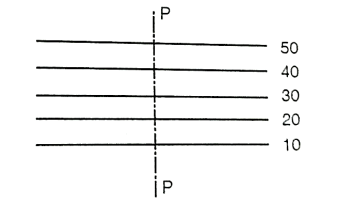
Fig.3.8: Plane surface slope along P-P
Depression: Closed contour lines with lower values inside indicate a depression.
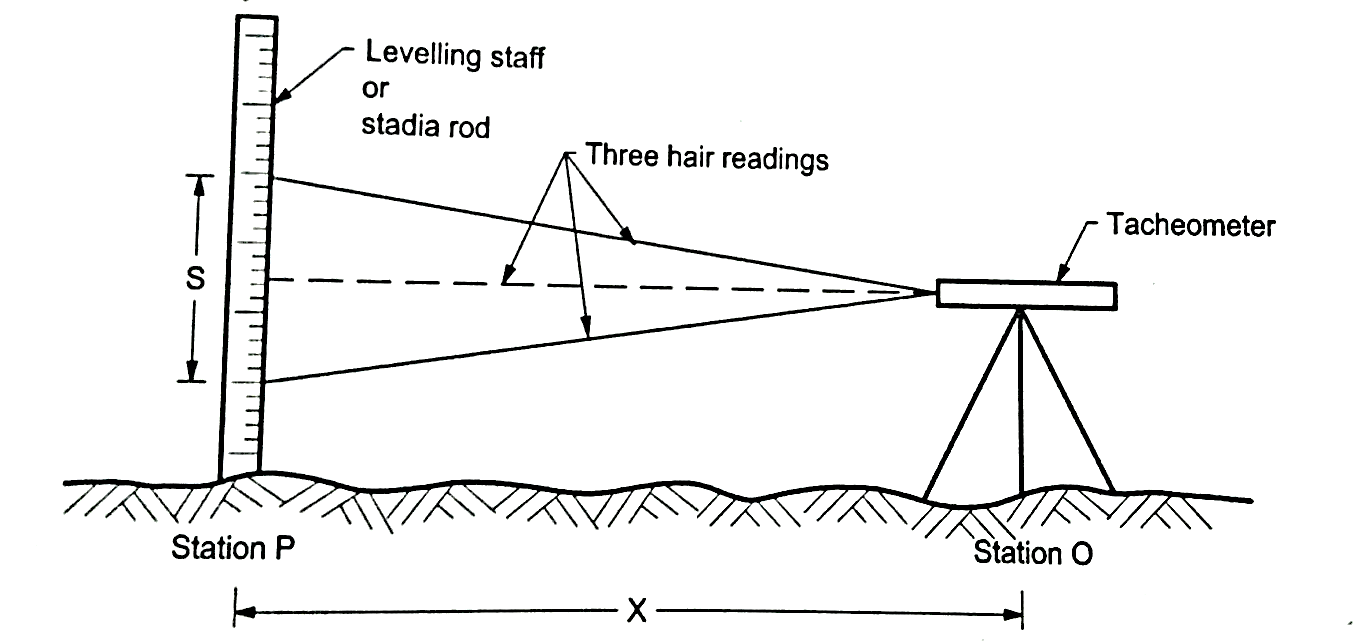
Fig.3.9: shows depression
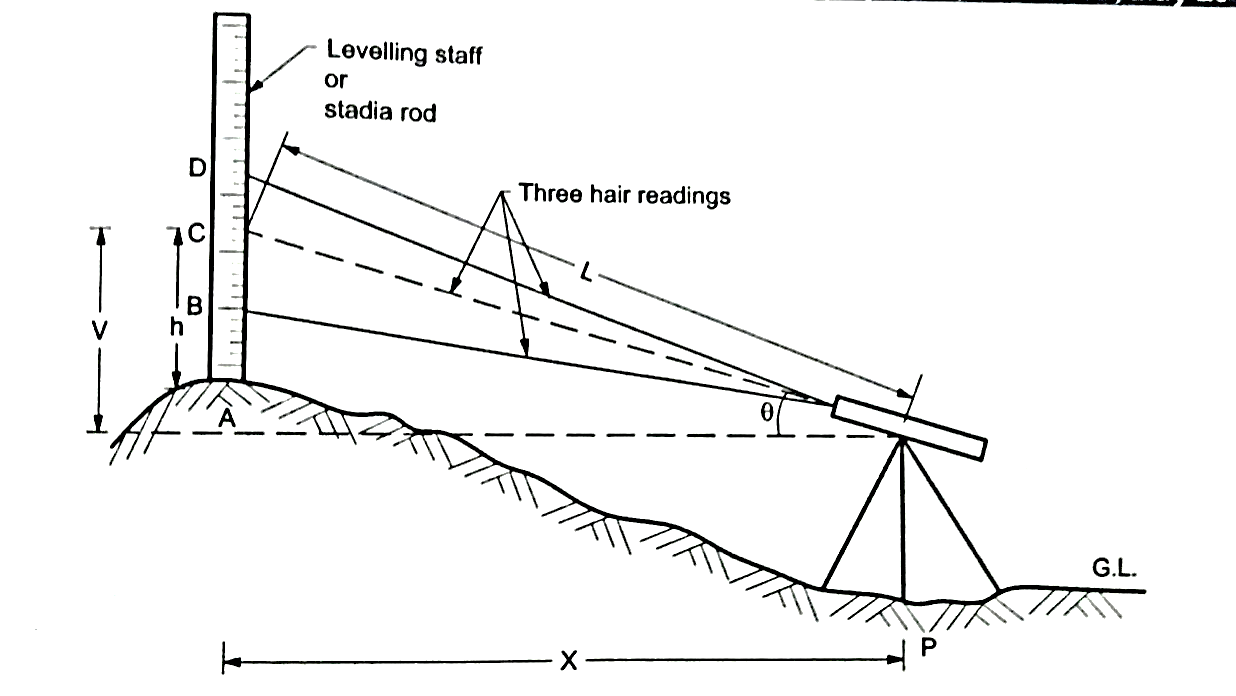
Fig.3.10: Shows a hill
Fig. indicates a ridge line. Contour lines cross ridge at right angles. For ridge line the higher elevation contour is inside the loop or band.
Valley line
Fig. indicates a valley line. Contour lines also cross the valley lines at right angles. Valley line is indicated by higher elevation contours outside the loop.
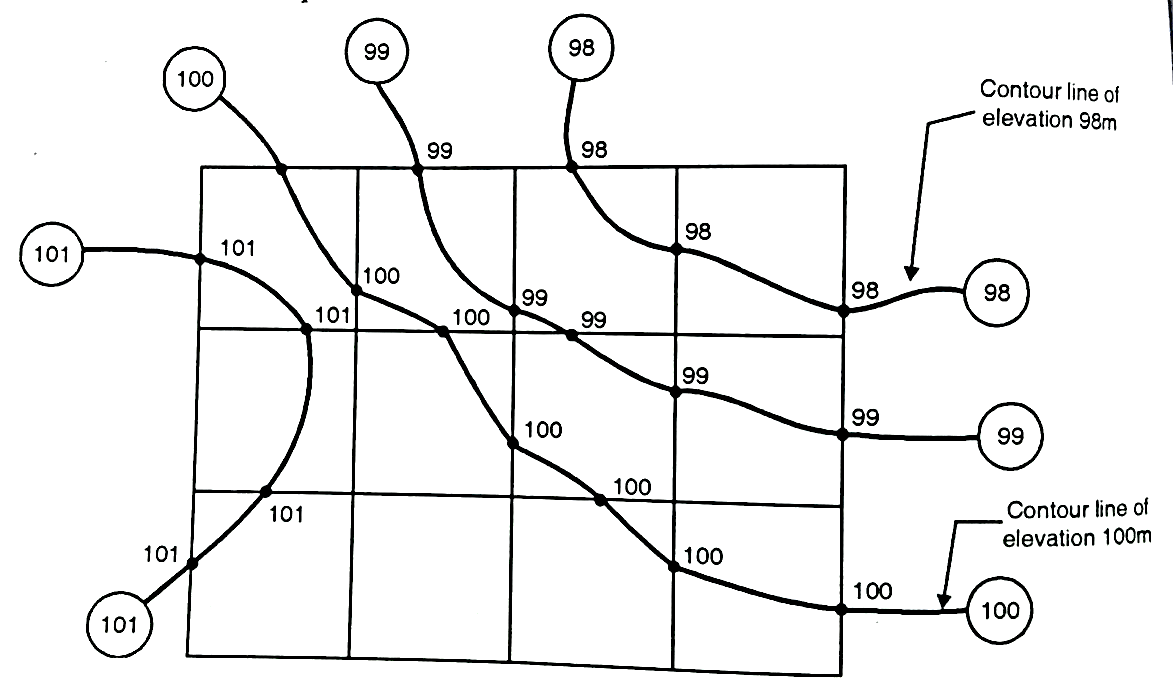
Fig.3.11: Ridge and valley line
Direct method:
Procedure:
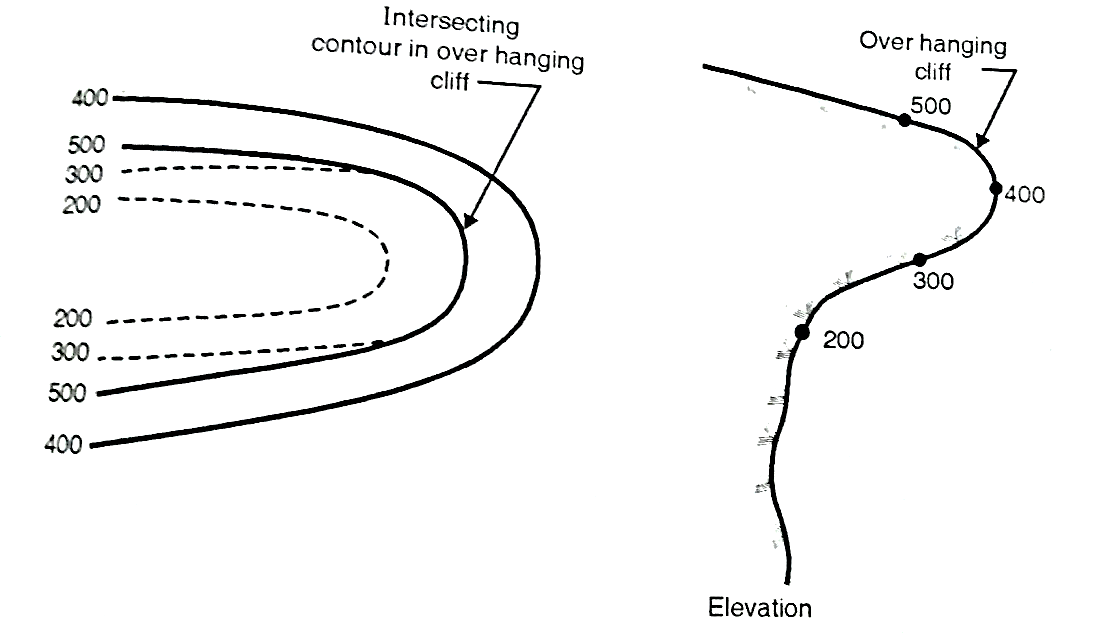
Fig.3.12: Direct method
(a)The work is started from B.M. and level is setup at the centre of the area.
(b) Suppose it is required to find out the contour of 90.000 m then the staff should be moved to various positions on plot where the reading on staff should give R.L. of 90.000 m. on ground. When all the points are located, they are marked on ground directly.
(c) Similar process is followed for locating the contour of 95.000 m and other contours.
Indirect method:
(a) By cross-section:
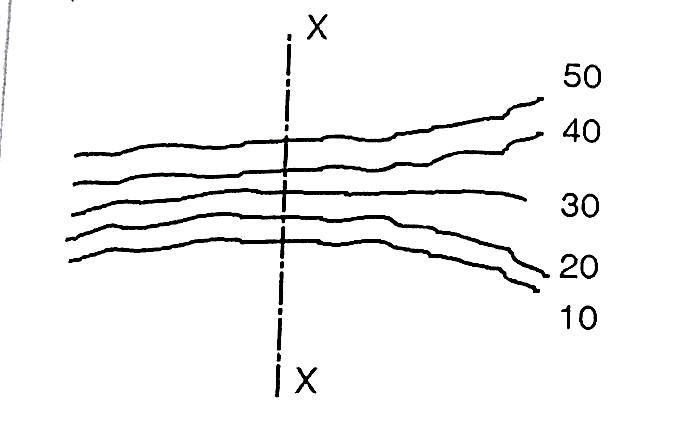
Fig.3.13: Method of cross-sections
(b) By squares:
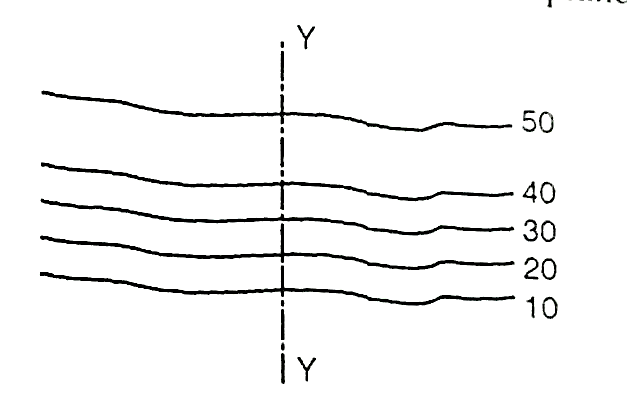
Fig.3.14: Method of square
(c) By tacheometric method:
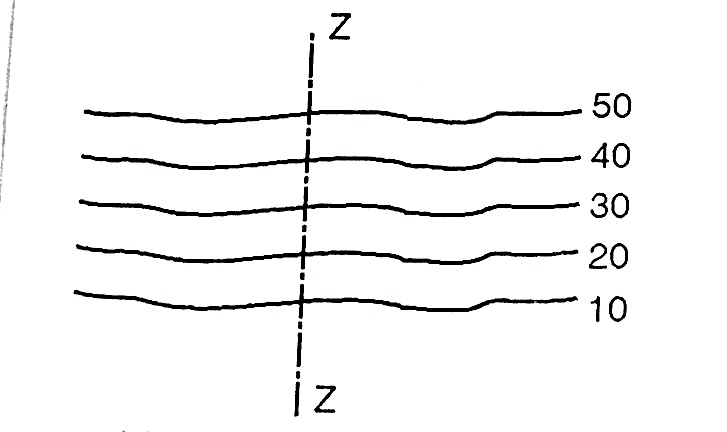
Fig.3.15: Tacheometric method
Key Takeaways:
Direct method: In the direct method, the contour to be plotted is actually traced on the ground.
Indirect method: In this method spot levels are taken at regular interval along predetermined lines on the ground. The work is then plotted on plan and then the required contour lines are drawn by the process of interpolation.
The important uses of contour maps are:
Intervisibility between two points:
Calculation of reservoir capacity:
Drawing of sections:
Location of Route:
Key Takeaways:
Uses of Toposheets:
Key Takeaways:
A topographic map is a two-dimensional representation of three-dimensional land surface. Topographic maps are differentiated from the other maps in that they show both the horizontal and vertical positions of the terrain.
Profile leveling:
The process of determining the elevations of points at measured intervals along a fixed line such as the centre line of a railway, highway, canal or sewer is known as profile levelling.
Objects: To determine the undulations of the ground surface along a given line for the alignment of canal, pipe line, road and railway.
Field procedure:
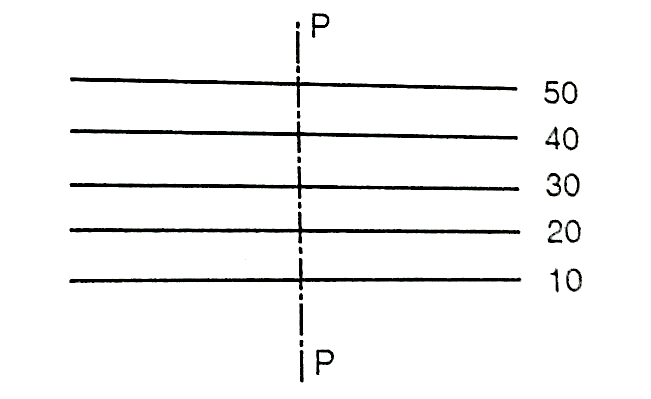
Fig.3.16: Profile leveling
2. Mark point at 10 m intervals on this line.
3. Level is set up on a firm ground at a suitable point I1
4. Temporary adjustment of level is done and B.S is taken on the B.M.
5. The RL of collimation (HI) is worked out by adding B.S. to the R.L. of B.M. the chain is stretched from P toward the point B.
6. Also, the staff readings are taken at 10 m points, and entered in the I.S column against the respective chainages.
7. Besides these points, the staff readings are taken at the representative points for example slope of ground surface changes appreciably.
8. When it is found necessary to shift the instruments on account of the length of sight exceeding about 100 m or the further points not being possible to be observed owing the irregularities of the ground, CP, is taken at suitable position, and F.S is taken on it and entered in F.S column.
9. The instrument is then shifted and set up on firm ground at I2, as before.
10. B.S is taken on CP1, and new HI is calculated.
11. Chaining and readings are then continued as before until the reading is obtained at the lasp point R.
12. B.M should be checked during the progress of the work.
13. Therefore, bearing of the line PQ, QR etc are taken with compass at start and noted in the field book.
14. Neat sketches of Bench Marks and the features such as nalla, road crossing etc should be drawn in the field book with full description.
Important points to be remembered while running a profile:
Plotting Profile Levelling:
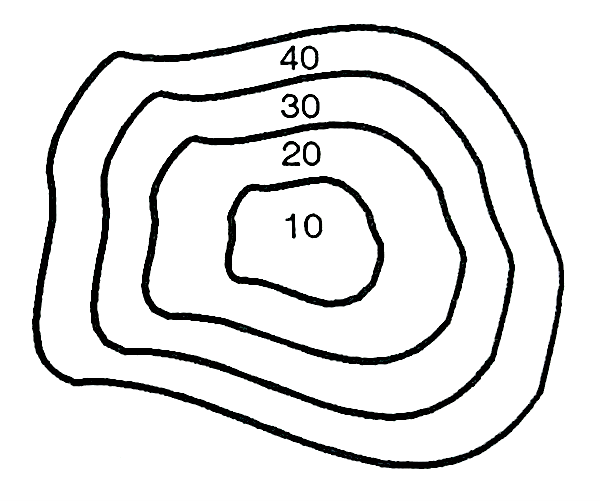
Fig.3.17: Plotting profile level
Cross Sections:
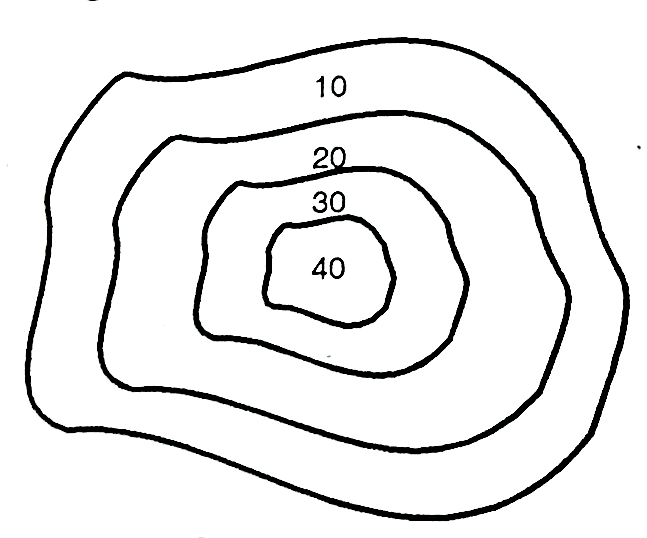
Fig.3.18: Cross-section
Plotting the Cross Section:
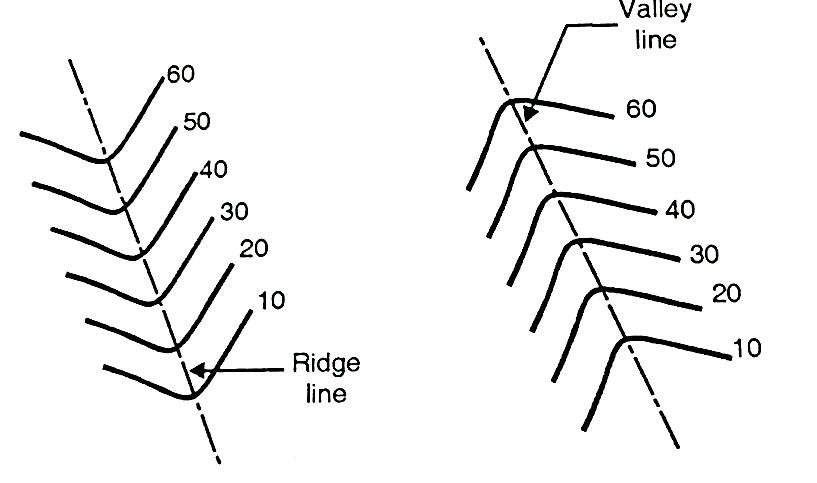
Fig.3.19: Plotting cross section
Key Takeaways:
Profile leveling: The process of determining the elevations of points at measured intervals along a fixed line such as the centre line of a railway, highway, canal or sewer is known as profile levelling.
Cross Sections: The lines of cross-sections are in general perpendicular to the longitudinal section line.
References: