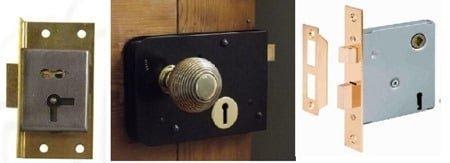UNIT 4
Lintel, Doors, Windows
A lintel is a beam placed across the openings like doors, windows, etc. in buildings to support the load from the structure above. The width of the lintel beam is equal to the width of the wall, and the ends of it are built into the wall. Lintels are classified based on their material of construction.
Lintels are classified based on the material of construction as:
1. Timber Lintel
In the olden days of construction, Timber lintels were mostly used. But nowadays they are replaced by several modern techniques, however, in hilly areas, these are using. The main disadvantages of timber are more cost and less durable and vulnerable to fire.
If the length of the opening is more, then it is provided by joining multiple numbers of wooden pieces with the help of steel bolts which was shown in fig (a). In the case of wider walls, it is composed of two wooden pieces kept at a distance with the help of packing pieces made of wood. Sometimes, these are strengthened by the provision of mild steel plates at their top and bottom, called flitched lintels.
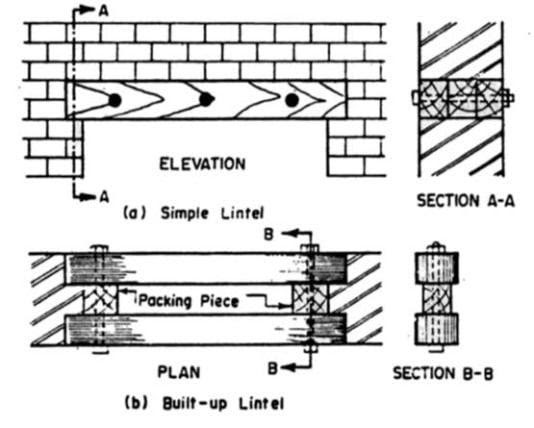
2. Stone Lintel
These are the most common type, especially where the stone is abundantly available. The thickness of these is the most important factor in its design. These are also provided over the openings in brick walls. Stone lintel is provided in the form of either one single piece or more than one piece.
The depth of this type is kept equal to 10 cm/meter of the span, with a minimum value of 15 cm. They are used up to spans of 2 meters. In the structure is subjected to vibratory loads, cracks are formed in the stone lintel because of its weak tensile nature. Hence caution is needed.
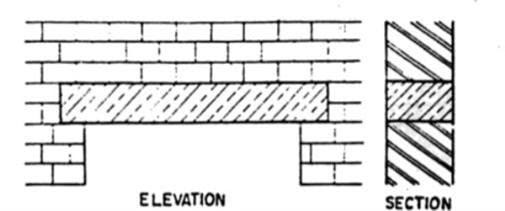
3. Brick Lintel
These are used when the opening is less than 1m and lesser loads are acting. Its depth varies from 10 cm to 20 cm, depending upon the span. Bricks with frogs are more suitable than normal bricks because frogs when filled with mortar give more shear resistance of end joints which is known as a joggled brick lintel.
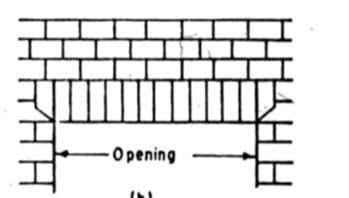
4. Reinforced Brick Lintel
These are used when loads are heavy and span is greater than 1m. The depth of reinforced brick lintel should be equal to 10 cm or 15 cm or multiple of 10 cm. The bricks are so arranged that 2 to 3 cm wide space is left lengthwise between adjacent bricks for the insertion of mild steel bars as reinforcement. 1:3 cement mortar is used to fill up the gaps.
Vertical stirrups of 6 mm diameter are provided in every 3rd vertical joint. The main reinforcement is provided at the bottom consists of 8 to 10 mm diameter bars, which are cranked up at the ends.
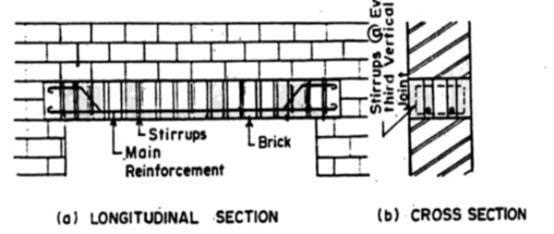
5. Steel Lintel
These are used when the superimposed loads are heavy and openings are large. These consist of channel sections or rolled steel joists. We can use one single section or in combinations depending upon the requirement.
When used singly, the steel joist is either embedded in concrete or cladded with stone facing to keep the width the same as the width of the wall. When more than one units are placed side by side, they are kept in position by tube separators.
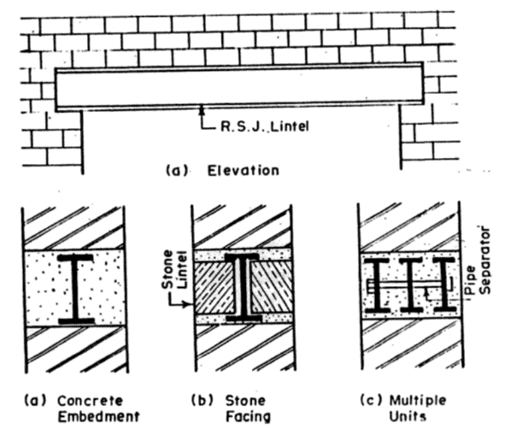
6. Reinforced Cement Concrete Lintel
At present, the lintel made of reinforced concrete is widely used to span the openings for doors, windows, etc. in a structure because of their strength, rigidity, fire resistance, economy, and ease in construction. These are suitable for all the loads and any span. The width is equal to the width of the wall and depth depends on the length of span and magnitude of loading.
The main reinforcement is provided at the bottom and half of these bars are cranked at the ends. Shear stirrups are provided to resist transverse shear as shown in fig.
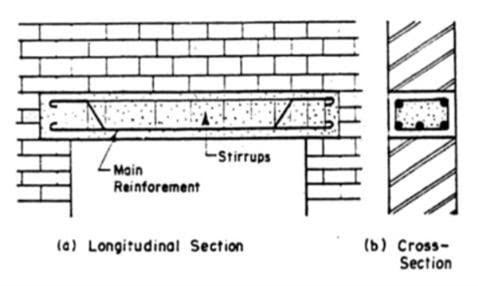
R.C.C lintel over a window with projection is displayed in below fig.
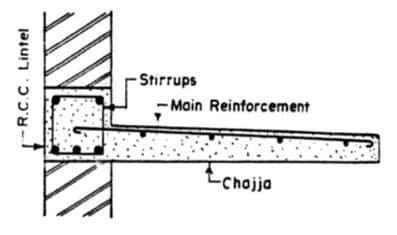
R.C.C boot lintels are provided over cavity walls. These will give a good appearance and economical. A flexible D.P.C is provided above as shown in fig.
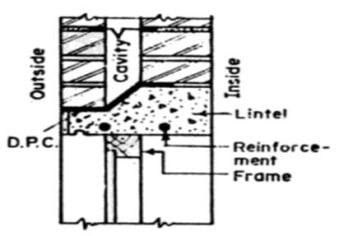
Lintel necessity-
- To support the walls above the openings like doors, windows, etc.
- To provide a safeguard of the windows and doors.
- To withstand the imposed loads coming from above bricks or block including the roofing members.
- To transfer its load to the side walls.
- Sometimes lintels are used as a decorative architectural element.
There are different types of doors used in building works classified based on the placing of components, method of construction, working operations, and construction material used. A door is an access barrier that is provided in a wall opening to give access to the inside of a room of a building. The internal portions of a building are connected by doors.
Types of Doors Used in Building Construction
- Framed and Panelled Doors
- These are very strong and will give good appearance when compared to battened doors. These are the widely used doors in almost all types of buildings.
- Stiles, vertical members, and rails, horizontal members are grooved along the inner edges of the frame to receive the panels.
- The panels are made up of timber or plywood or A.C. Sheets or glass.
- These doors may be single leaf for narrow openings and double leaf for wider openings.
- The minimum width of the stile should be 100mm and the minimum width of the bottom and locked rail should be 150mm.
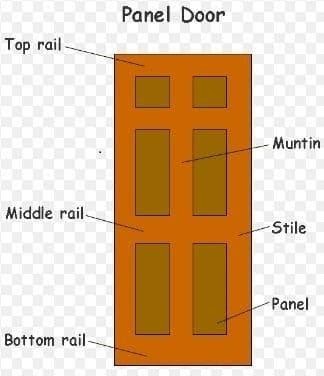
2. Flush Doors
In flush doors, a solid or semi-solid or core portion is covered on both sides with plywood or face veneer. Nowadays these types of doors are widely used because of good appearance, economic, ease of construction, and greater durability.
There are two types of Flushed doors:
Solid Core or Laminated Core Flush Door
- The core part in solid core flush door consists of core strips of timber which are glued under high-pressure conditions. Similarly in the laminated core, battens of 25mm width are glued under high pressure.
- These doors consist of a wooden frame with stiles and rails for holding the core.
- Finally, plywood sheets or face veneers and cross-bands are glued under pressure on both sides of the doors.
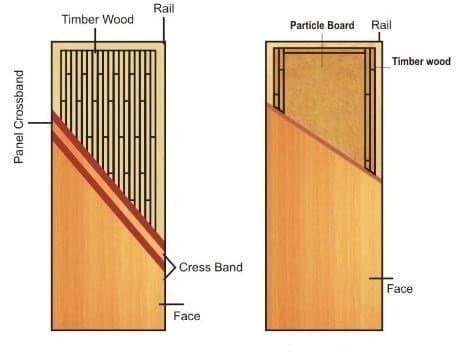
Hollow-core and cellular core flush door
- In this case, also stiles and rails are provided for the frame. But, a minimum of two intermediate rails should be provided.
- The inner space of the door consists of equally spaced battens of width 25mm each. Other space is called void space which does not exceed 40% of the area of the door.
- Here also face veneer and cross-bands are glued under high pressure.
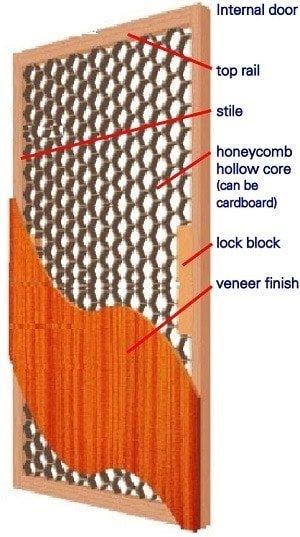
3. Glazed Doors
- Glazed doors are generally provided in interior wall openings or hospitals, colleges, etc.
- The interior of the room is visible through glazed doors and light also passes through the glazed portion of the door.
- These may be fully glazed or partly glazed and partly paneled. Glass panels are provided for glazed doors.
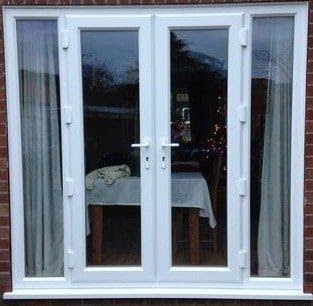
Mild Steel Sheet Doors
- The door frame is made up of angles or T-sections.
- The shutter is made up of a frame of the angle of iron, having 2 verticals at least 3 horizontal.
- Mild steel plates are welded to the shutter frame.
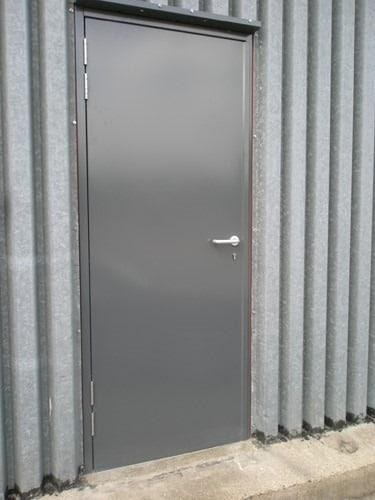
There are different types of windows used in building construction to provide ventilation and view. The selection of windows depends on many criteria.
A window is a vented barrier provided in a wall opening to admit light and air into the structure and also to give outside view. Windows also increase the beauty appearance of the building.
Types of Windows used in Buildings
- GLAZED WINDOW-
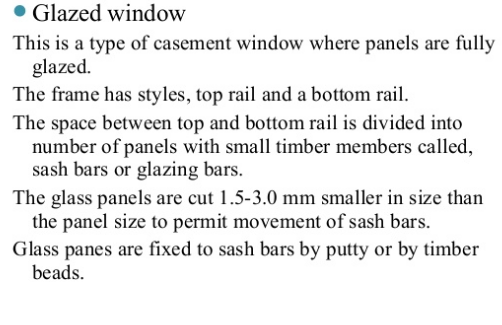
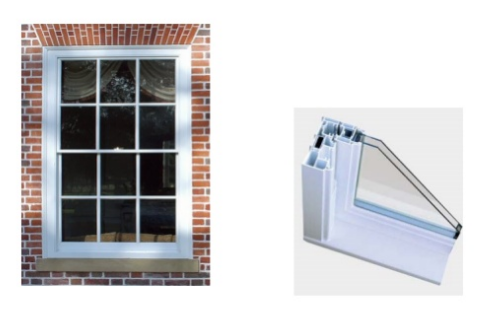
2. Metal Windows
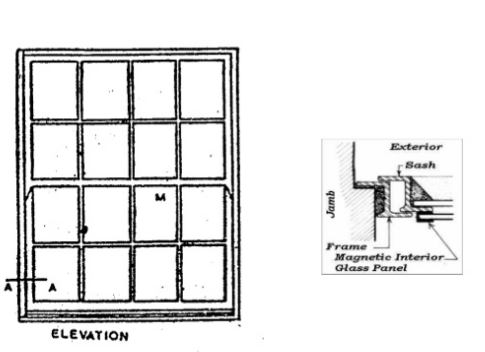
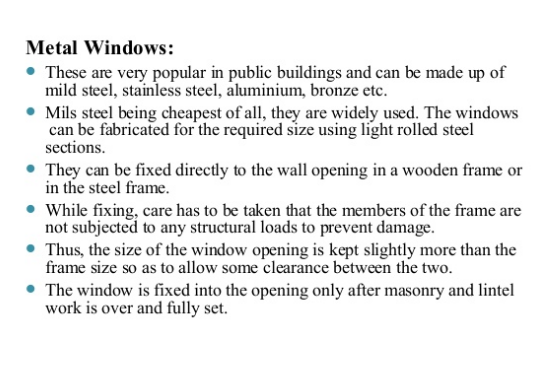
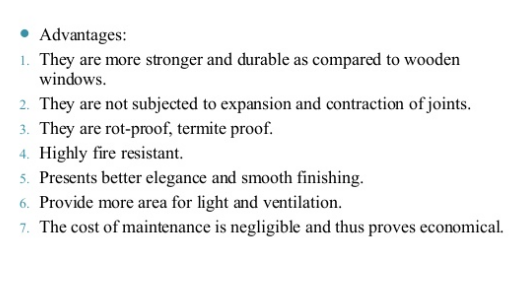
Fixtures and Fastenings for Doors and Windows
Fixtures and fastenings are provided for doors and windows to provide operating facilities, security for rooms and ease of opening and closing, etc. Different types of fixtures and fastenings such as hinges, bolts, handles, locks are available.
Types of Fixtures and Fastenings for Doors and Windows
Hinges
Hinge is a fixture that helps the door to rotate freely along its axis. There are so many types of hinges that are there which are as follows.
1. Butt Hinge
This is the most common type of hinge used for doors and windows. It has two flanges made of cast iron or steel. One flange is screwed to the door or window and the other one screwed to frame.
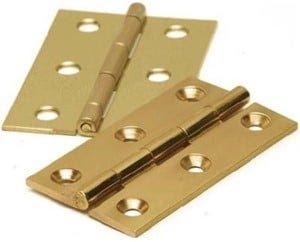
2. Back Flap Hinge
This is similar to butt hinges and used for thin doors. Back flap hinges have wide flanges than butt hinges. They are fixed to the backside of the door and frame.
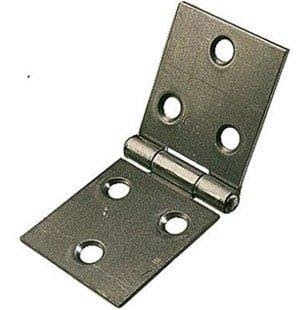
3. Counter Flap Hinge
This hinge has two centers, and these can be folded back to back.
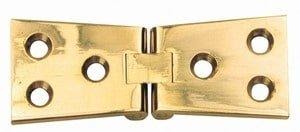
4. Parliamentary Hinge
When the opening is very small or narrow, then it is better to provide parliamentary hinges to provide more space of opening as well as to avoid obstruction while moving furniture, etc.
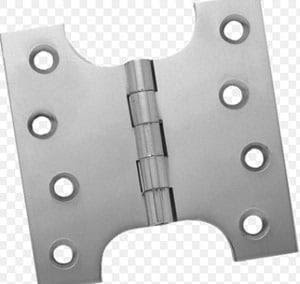
5. Spring Hinge
Spring hinges are used for swinging doors. The door is closed automatically due to spring action in this case. Spring hinges are available as single acting and double acting spring hinges.
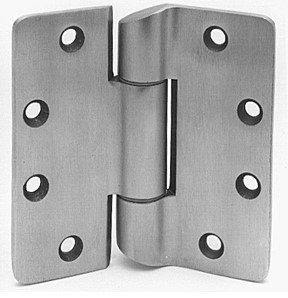
6. Rising Butt Hinge
It is similar to the normal butt joint, but it has helical nickel joint in between flanges which helps the door to rise vertically upwards when opened. This is useful for the rooms having carpets etc. the raise may be about 10mm.
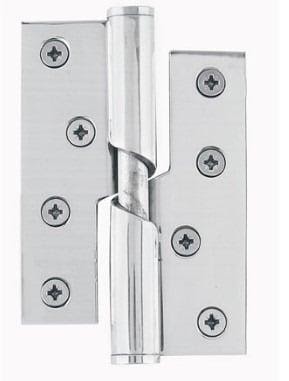
7. Garnet Hinge
It has two different shaped hinges. One is of long arm shaped which is fixed to the door and another is of plate-shaped which is fixed to the frame. This type of hinge is used for battened or ledged doors.
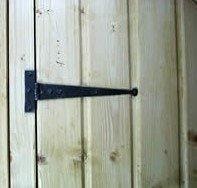
8. Strap Hinge
It is also used for battened and ledged doors and windows. It has two long arm shaped flanges.

9. Pin Hinge
This type of hinge consists of two flanges that are joined by a pin. If the pin is removed then we can separate the flanges. This is generally used for heavy doors. Two flanges are separately fixed to the door and frame.
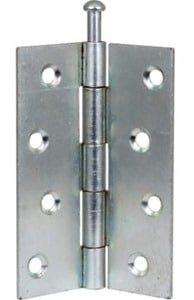
10. Nar-Madi Hinge
This is also used for heavy doors, but it consists of only one flange which is fixed to the door. The pin is fixed to the frame to which flange is attached whenever is needed.
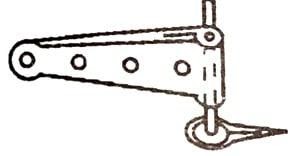
Bolts
Door or window bolts are used to provide security for the rooms. Different types of bolts are described below.
11. Hook and Eye Type Bolts
This type of bolt is used to keep the windows shutter in the required position when it is opened. The hook is fixed to the shutter frame and the eye is fixed to the window rail.
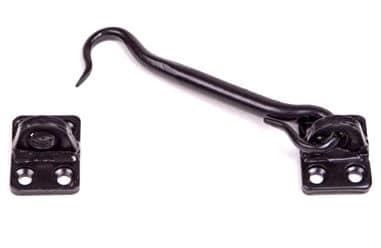
12. Flush Bolt
In the case of the flush bolt, the bolt flush is desired to keep with the face of the door.
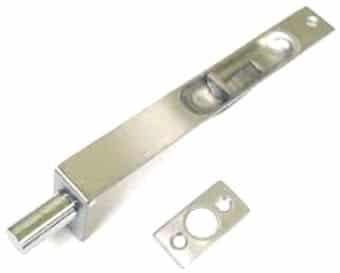
13. Aldrop Bolt
Aldrop bolt is an olden type and most common type bolt. To lock these bolt padlocks are used.
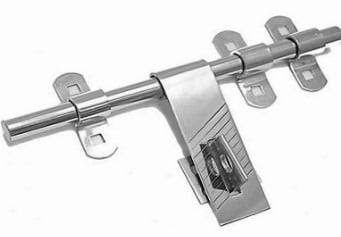
14. Barrel Bolt
To fix the back faces of doors barrel bolts are used. It contains socket and plate, the socket is fixed to the frame, and the plate is fixed to the back face of the door.
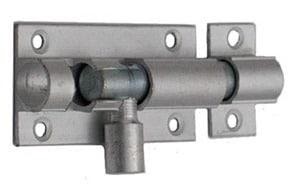
15. Espagnolette Bolt
This is used for highly secured doors and casement windows which cannot be reached easily.
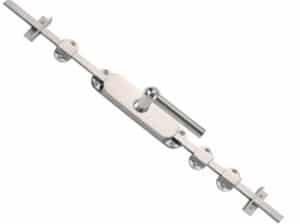
16. Hasp and Staple Bolt
This is also locked by using padlock as aldrop bolt. The hasp is fixed to the door or window while the staple is fixed to the frame.
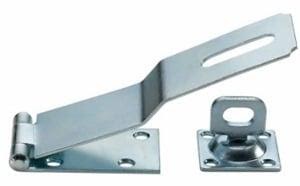
17. Handles
Handles are used to open or close the door or windows. There are many types of handles are available. Some of them are Bow type, Lever handle, Door handle, Wardrobe handle Etc.
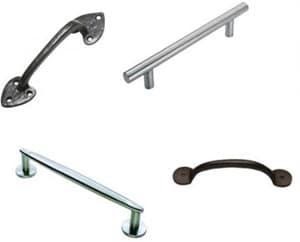
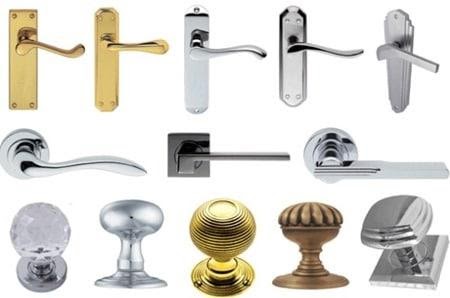
18. Locks
Locks used for doors and windows are many types and some of them are padlock, mortise lock, rim lock, cupboard lock, and lever handle lock, etc.
