UNIT 5
Stairs
TECHNICAL TERMS
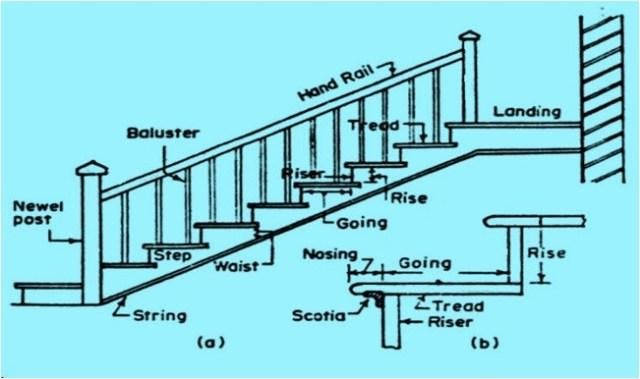
1. STEP
This is a portion of the stair which permits ascending or descending from one floor to another. It is composed of a tread and a riser. A stair is composed of a set of steps.
2. TREAD
It is the upper horizontal portion of a step upon which the foot is placed while ascending or descending a stairway.
3. RISER
It is the vertical portion of a step providing support to the tread.
4. RISE
It is the vertical distance between two successive tread faces.
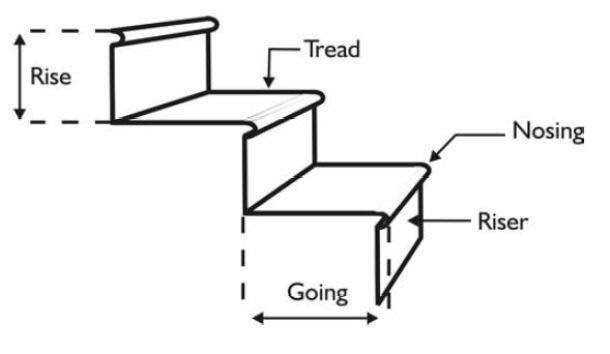 Rise-Tread-Nosing-Going
Rise-Tread-Nosing-Going
5. FLIGHT
It is a series of steps without any platform or landing or break in their direction.
6. LANDING
This is a platform provided between two flights. A landing extending to the full width of the staircase is known as half spaced landing and the space extending only half across a staircase is called a quarter space landing. A landing facilitates a change of direction and provides an opportunity for taking rest during the use of the stair.
7. GOING
It is the horizontal distance between two successive riser faces.
8. NOSING
This is the outer projecting edge of a tread. This is generally made rounded to give a more pleasing appearance and makes the staircase easy to navigate.
9. WINDERS
They are tapering steps used for changing the direction of a stair.
10. SCOTIA
It is a moulding provided under the nosing to improve the elevation of the step, and to provide strength to the nosing.
11. SOFFIT
It is the underside of a stair.
12. LINE OF NOSING
It is an imaginary line parallel to the strings and tangential to the nosings. It is useful in the construction of handrails, giving the line with which, the undersurface of the handrail should coincide.
13. PITCH OR SLOPE
It is the angle which the line of the nosing of the stair makes with the horizontal.
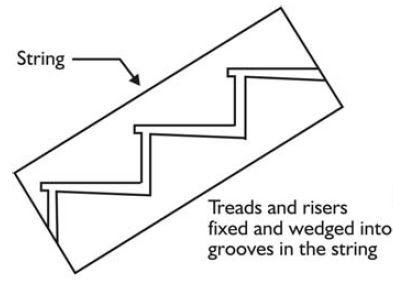
Strings or Stringers
14. STRINGS OR STRINGERS
These are the sloping members who support the steps in a stair. They run along the slope of the stair.
15. NEWEL POST
Newel post is a vertical member that is placed at the ends of flights to connect the ends of strings and handrail.
16. BALUSTER
It is a vertical member of wood or metal, supporting the handrails.
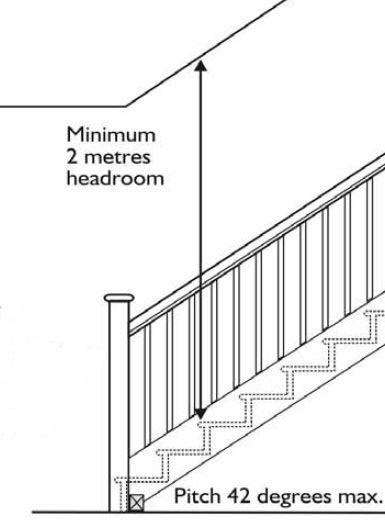
Headroom & Pitch or Slope
17. BALUSTRADE
The combined framework of handrail and baluster is known as a balustrade. This protects the user of the stair.
18. HANDRAIL
It is a rounded or moulded member of wood or metal following generally the contour of the nosing line and fixed on the top of balusters.
19. HEADROOM
It is the minimum clear vertical distance between the tread and overhead structure (i.e. ceiling etc)
20. RUN
It is the total length of stairs in a horizontal plane, including landings.
21. HEADER
It is the horizontal structural member supporting stair stringers or landings.
- REQUIREMENTS OF GOOD STAIRS
A good stair should provide an easy, quick, and safe mode of communication between the various floors of the building. The general requirements of good stairs are as mentioned below.
1. LOCATION
It should preferably be located centrally, ensuring sufficient light and ventilation.
2. WIDTH OF STAIR
The width of stairs for public buildings should be 1.8 m and for residential buildings 0.9 m.
3. LENGTH
The flight of the stairs should be restricted to a maximum of 12 and a minimum of 3 steps.
4. PITCH OF STAIR
The pitch of long stairs should be made flatter by introducing landing. The slope should not exceed 400 and should not be less than 250.
5. HEADROOM
The distance between the tread and soffit of the flight immediately above it, should not be less than 2.1 to 2.3 m. This much of height is maintained so that a tall person can use the stairs with some luggage on its head.
6. MATERIALS
Stairs should be constructed using fire-resisting materials. Materials also should have sufficient strength to resist any impact.
7. BALUSTRADE
All open well stairs should be provided with balustrades, to avoid accidents. In the case of wide stairs, it should be provided with handrails on both sides.
8. LANDING
The width of the landing should not be less than the width of the stair.
9. WINDERS
These should be avoided and if found necessary, may be provided at the lower end of the flight.
10. STEP PROPORTIONS
The ratio of the going and the rise of a step should be well proportioned to ensure comfortable access to the stairway.
Following empirical rules may be followed.
- Treads/Goings in cm + 2 (rise in cm) = 60
- Treads/Goings in cm x (rise in cm) = 400 to 450 appx.
- Treads/Goings in cm + (rise in cm) = 40 to 45 appx.
- Standard sizes: Tread 30 cm, Rise 14 cm
Other combinations of rising and going can be calculated by subtracting 20 mm from going and adding 10 mm to rise. Thus other combinations of rising and going would be
- Rise 15 cm x Tread 28 cm
- Rise 16 cm x Tread 26 cm
- Rise 17 cm x Tread 24 cm
Generally adopted sizes of steps are:
- Public buildings: (27 cm x 15 cm) to (30 x 14 cm)
- Residential buildings: 25 cm x 16 cm
- TYPES-
Types of stairs used in building construction are broadly based on the shape of the stairs. Straight stairs, Turning stairs, and Continuous stairs are broad types of stairs.
A stair is a set of steps leading from one floor of a building to another, typically inside the building. The room or enclosure of the building, in which the stair is located is known as the staircase. The opening or space occupied by the stair is known as a stairway.
Types of Stairs – Classification of stairs:
Stairs can be broadly classified into three types:
- Straight stairs
- Turning stairs
- Continuous stairs
1. Straight stairs
Generally for small houses, the available width is very retractable. So, this type of straight stairs is used in such conditions which run straight between two floors. This stair may consist of either one single flight or more than one flight with a landing.
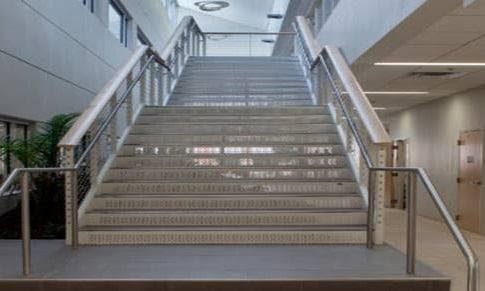
2. Turning stairs
Turning stairs are sub-classified as:
- Quarter turn stairs
- Half turn stairs ( dog legged stairs)
- Three – quarter turn stairs
- Bifurcated stairs
3. Quarter turn stairs
A quarter-turn stair is the one that changes its direction either to the right or to the left but where the turn being affected either by introducing a quarter space landing or by providing winders. In these types of stairs, the flight of stair turns 90 degrees art landing as it rises to connect two different levels. So it is also called as L-stair. Again these quarter turn stairs are two types.
3.1. Newel quarter turn stairs
These types of stairs have visible newel posts at the beginning of flight as well as at the end. At the quarter turn, there may either be quarter space landing or there may be winders.
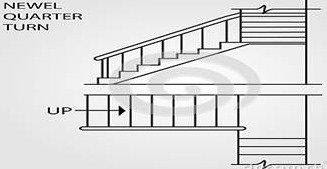
3.2. Geometrical quarter turn stairs
In geometrical stairs, the stringer as well as the handrail is continuous without any newel post at the landing area.
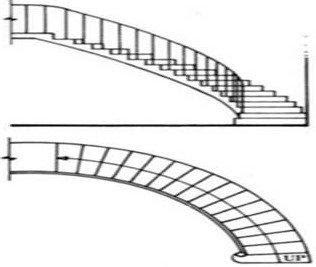
4. Half turn stairs
In the case of half-turn stairs, its direction reversed or changed for 180o. Such stairs are quite common. Again these are three types.
4.1. Dog-legged stairs
Because of its appearance in sectional elevation this name is given. It comes under the category of newel stairs in which newel posts are provided at the beginning and end of each flight.
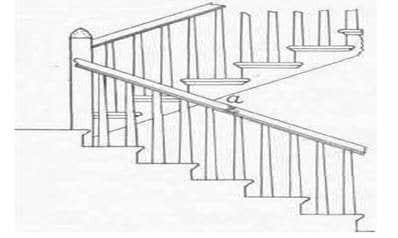
4.2. Open newel half-turn stair
In this type of open newel half-turn stairs, the stair has a space or well between the outer strings. This is the only aspect in which it differs from the doglegged stair.
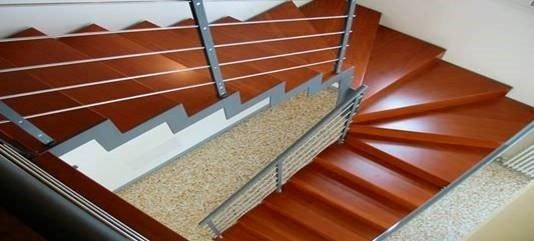
4.3. Geometrical half-turn stairs
In the case of geometrical half-turn stairs, the stringers and the handrails are continuous, without any intervening newel post. These stairs may contain either with a half-space landing or without landing.
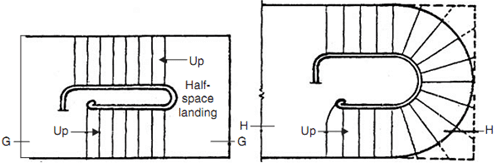
5. Three quarter turn stairs
The direction of stairs changed three times with its upper flight crossing the bottom one in the case of three quarter turn stairs. These stairs are may either be newel or open newel type. This type of stairs is generally used when the vertical distance between two floors is more and as well as the length of the stair room is limited.

6. Bifurcated stairs
Bifurcated stairs are commonly used in a public building at their entrance hall. This has a wider flight at the bottom, which bifurcates into two narrower flights, one turning to the left and other to the right, at landing.it may be either of newel type with a newel post or of geometrical type with continuous stringer and handrails.
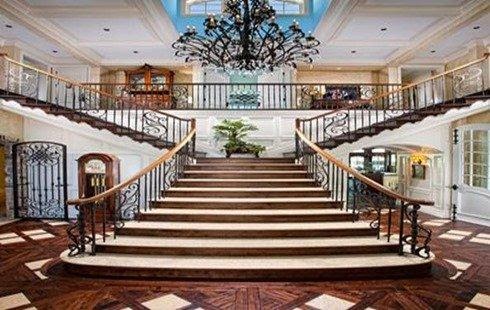
7. Continuous stairs
This type of stairs neither has any landing nor any intermediate newel post. They are geometric in shape. These are maybe of following types.
- Circular stairs
- Spiral stairs
- Helical stairs
Circular stairs or spiral stairs are usually made either of R.C.C or metal and is placed at a location where there are space limitations. Sometimes these are also used as emergency stairs and are provided at the backside of a building. These are not comfortable because of all the steps are winders and provides discomfort.
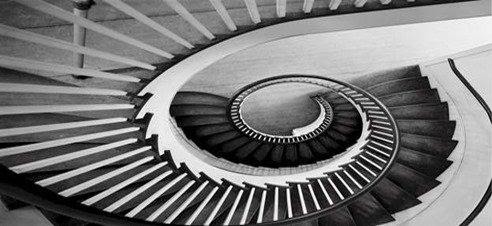
A helical stair looks very fine but its structural design and construction are very complicated. It is made of R.C.C in which a large portion of steel is required to resist bending, shear and torsion.
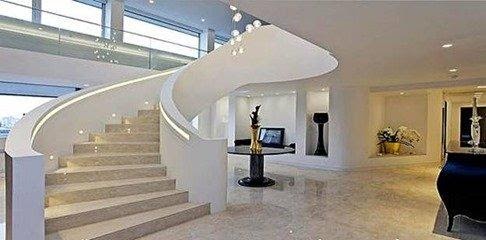
Types of Materials Used To Make A Staircase
Different staircase materials are one of the most experimental architectural elements. A staircase can surpass other architectural components of the home when it comes to versatility in the design and types of material used. With modern architecture and design, the staircase designs and styles have evolved over the years. If you are constructing your home or remodeling the same, you can choose from several materials available in the market.
Concrete
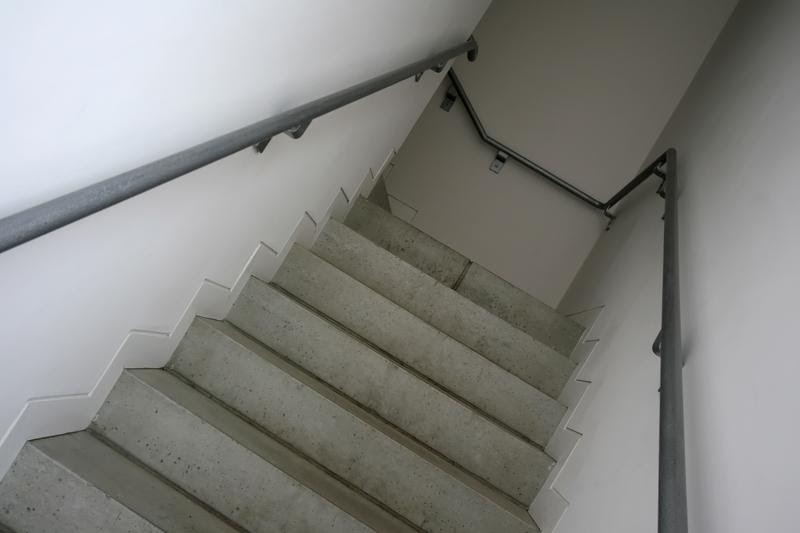
Concrete is the commonly used material to construct a stairway. A plus point of using it is that it conveniently takes the shape you desire for your stairs. Curved and spiral staircases are the usual examples of staircase designs that can be easily made from concrete. The only disadvantage of a concrete structure is that it does not look visually appealing.
Stone
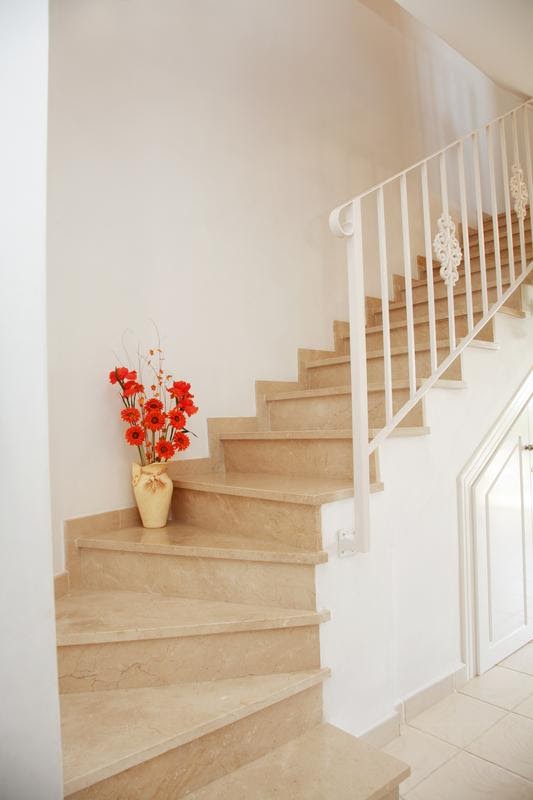
Stone is another commonly used material for building a staircase. Stone offers color and texture in variety. Marble and granite are commonly used stones for a staircase. For homes with marble flowing, the marble staircase is a preferred choice and obvious choice. Stone is a better option for stairs in the entryway or garden area. Stone materials add elegance to your home design and can be carved into different shapes to form a staircase.
Wood
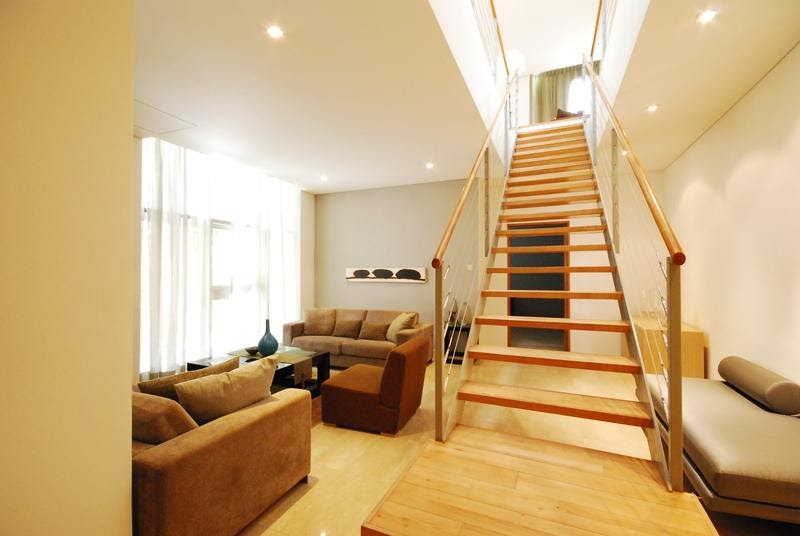
One of the most stylish materials to use for a staircase is wood. It looks great in different forms of designs in interiors like contemporary, traditional, or rustic. Wooden staircases are ideal for places with space issues. However, they are preferred for modern interiors or to match with existing wooden interiors.
Glass
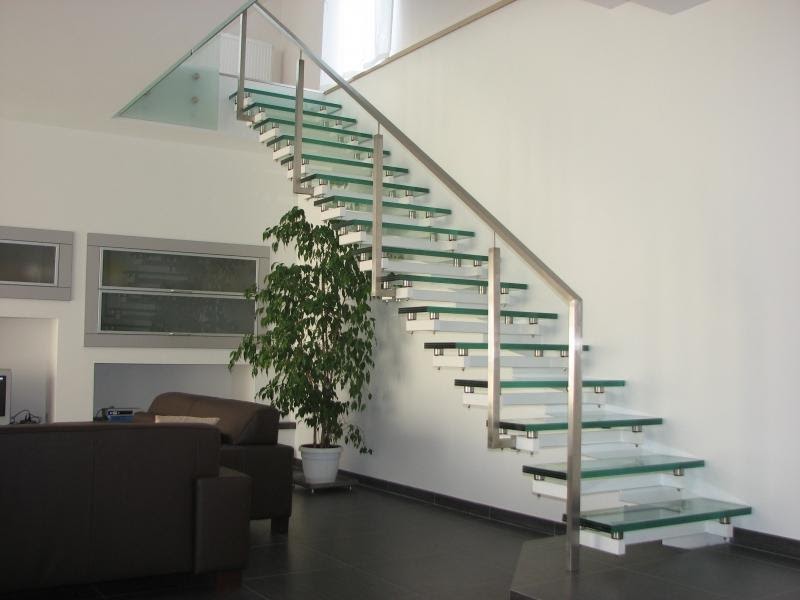
For giving your home an ultra-modern look, glass is the ultimate choice. It adds a contemporary look to the interiors of the home and brings class and luxury. Glass staircases are apt for space-constraint homes. Earlier, glass was considered a delicate material, but many new varieties of glass have been invented which have made the material a little sturdier. Not being a durable material, glass requires high maintenance.
Metal
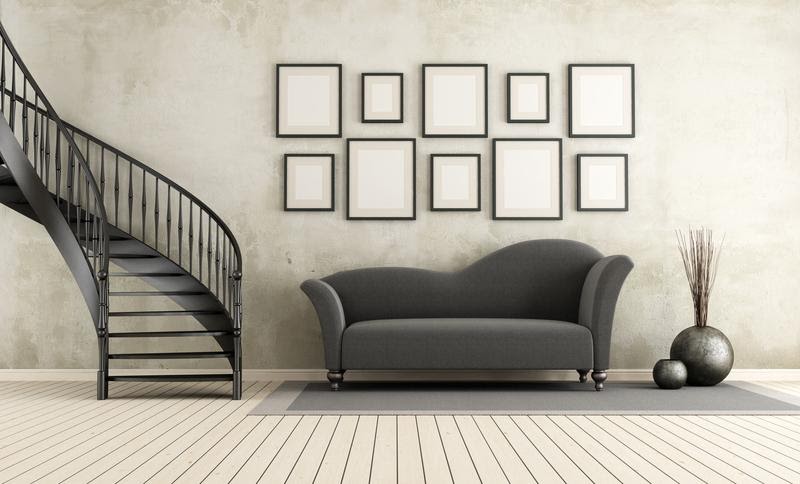
Metal is susceptible to corrosion and rust and hence it is not a preferred choice for staircases. However, it is a robust material to be used especially indoors and in covered spaces. Metal staircases are also a good option for space-constraint areas.
WHY WE NEED STAIRCASES-
1. Access
The primary purpose of stairs is to provide a simple and easy means of moving between levels.
In ancient times, houses and shelters were made up of only one storey, but it was realised that the area above ground level could be utilised to increase the amount of space a structure could offer.
Stairs enabled users of these buildings to quickly and effectively access upper levels; as buildings grew, the staircase swiftly became more necessary.
Nowadays, stairs can be made even more accessible to people with all levels of physical ability through the installation of stairlifts and ramps.
2. Space
In modern buildings, the structure of a staircase can serve as: a partition to break up a large open-plan area, a home’s sculptural centrepiece, or even as a creative storage option.
Cupboards can be installed below them, they can be adapted to hold bookshelves and drawers can be installed in the risers.
RAMPS-
- Ramps are sloped pathways used both inside and outside buildings used to provide access between vertical levels.
- Ramps provide an alternative to stairs for wheelchair users, people with mobility issues, and people with prams, bicycles, and other wheeled items.
- The gradient, slope, or steepness of a ramp is the angular relationship between its rise (vertical height) and its horizontal projection or length (run), often expressed as a ratio. The rise may be set at a unit of one, so that, for example, a slope of 1:20 means that as each dimensional unit of height rises or falls, the dimensional unit of length runs out by 20 units. A ramp that has too steep a slope will prove difficult for people to use and could even be unsafe, whilst a ramp with too shallow a slope can require excessive length.
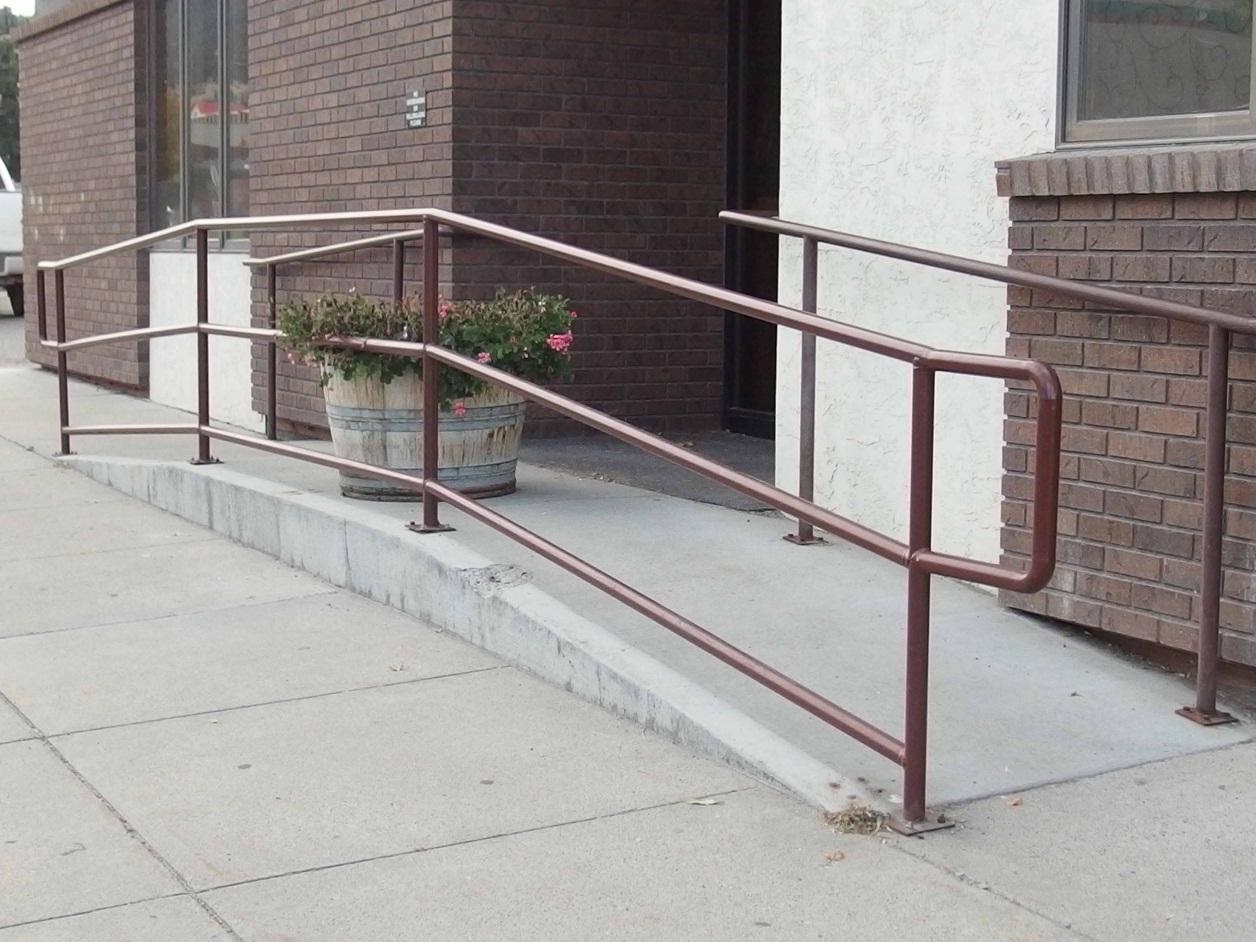
There is a wide range of issues that must be considered in the design of ramps, including:
- The appropriate steepness, length, and width.
- The distance between landings.
- Likely users and the mode of assistance they are likely to require.
- Surface materials.
- Approach and access onto the ramp.
- The position of handrails and barriers.
- Placement of door handles and the swing direction of doors.
- Impact of a ramp on available space, existing trees, vegetation, and so on.
- Cost.
- Compliance with the building regulations.
- The availability of alternative means of access.
- LIFTS AND ESCALATOR-
Definition –

Need and Importance-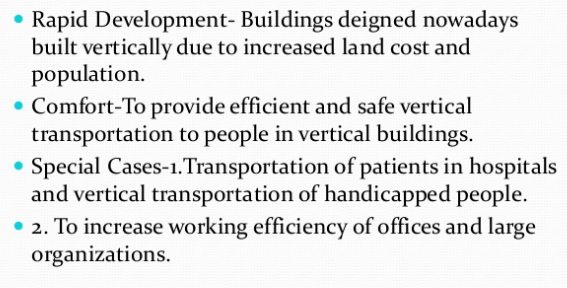
Types of lift-



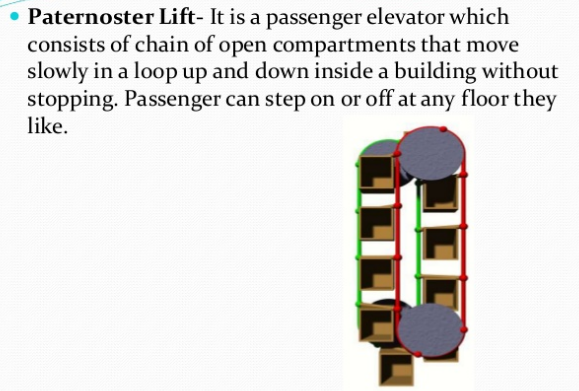
ESCALATOR-
DEFINITION-
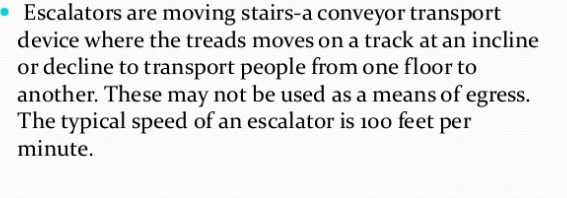
Types –
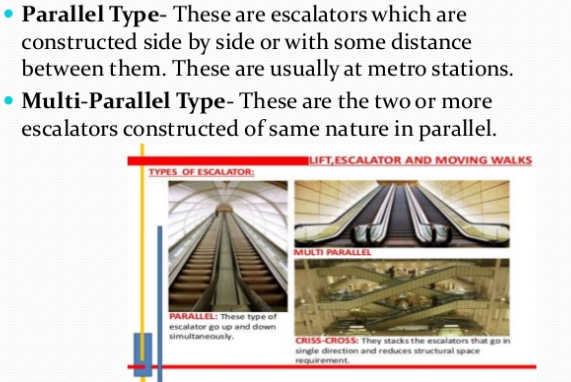
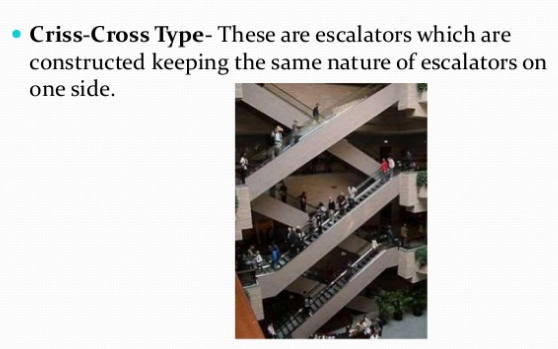
Advantages-
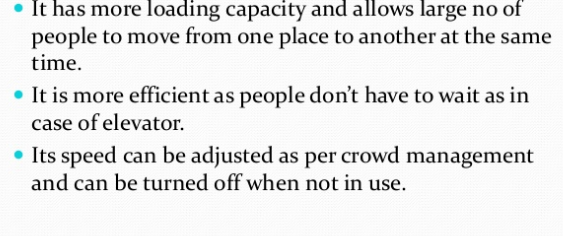
Dog legged Staircase and its design-
Stairs provide access to the various floors of the building. The stair consists of a series of steps(flight) with landings at appropriate intervals. Stairways are made up of individual steps. Each step consists of a tread and a riser. The tread is the flat part that you step on. The riser is the vertical (up and down) part between each tread in the stairway.
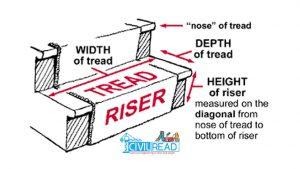
Dog legged staircase is the most economical staircase. These stairs are arranged with two adjacent flights running parallel with a mid landing. Where space is less, the dog legged staircase is generally provided resulting in economical utilization of available space. In this type of staircase, landing is provided corresponding to the level at which the direction of the flight changes.
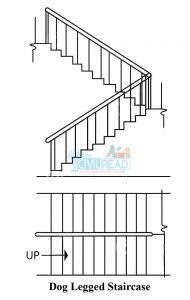
Que-
Designing a Dog legged staircase for a residential building where space provided is 2.5m x 4.5m and floor to floor height is 3.3m
Solution:
Generally, for residential buildings, we adopt Rise and the tread of each step is 150mm and 225mm.
Dimensions of Stair hall
l = 2.5m x 4.5m
Height of Floor = 3.3m Total No. Of flights = 2 . So, height of one flight = 3.3/2 = 1.65m
Rise = 150mm, Tread = 225mm
No. Of risers = 1650/150 =11
Hence, Number of treads = 11-1 = 10
Adopting width of stair = 1.2m
For 10 treads , the length required = 10 x0.0225 = 2.25m
Width of landing = (4.5-2.25)/2 = 1.125m
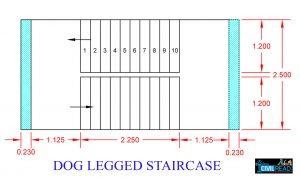
References Book:
1. A to Z of Practical Building Construction and Its Management- Sandeep Mantri Satya Prakashan, New Delhi.
2. Handbook of Building Construction- M. M. Goyal (Amrindra Consultancy).