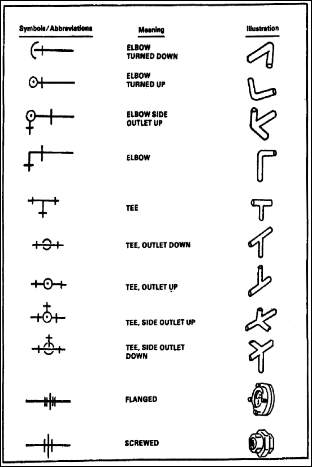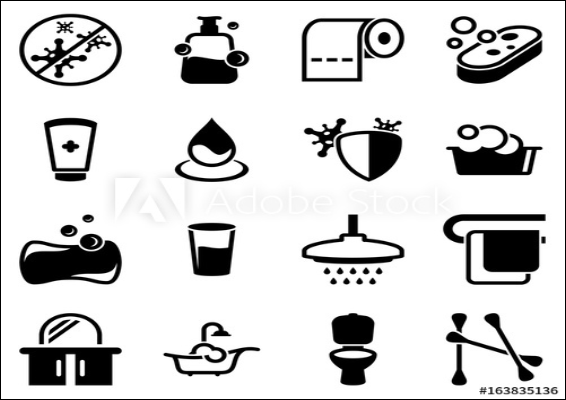GUJARAT TECHNOLOGICAL UNIVERSITY
Unit – 3
Building construction and building services
Question bank
- What are the Types of building?
Answer:
- Residential Buildings.
- Educational Buildings.
- Institutional Buildings.
- Assembly Buildings.
- Business Buildings.
- Mercantile Buildings.
- Industrial Buildings.
- Storage Buildings.
2. What are the Components of building & its functions?
Answer:
1. FOUNDATION
A foundation is necessary to evenly distribute the entire building load on the soil in such a manner that no damaging settlements take place. Hence, the foundations need to be constructed on good/solid ground.
2. PLINTH
A plinth is normally constructed just above the ground level and immediately after the foundation. It raises the floor above the ground level and herewith prevents surface water from entering the building.
3. DAMP PROOF COURSE (DPC)
- Damp proof course is a layer of water proofing material such as asphalt or waterproof cement. Walls are constructed above the damp proof course.
- Damp proof course prevents surface water from rising into the walls.
- Dampness reduces the strength of the walls and creates unhealthy living conditions. Also it affects the paint and plaster and increasing the cost of maintenance.
- Damp proofing layer is not required where a plinth beam is constructed, because the plinth beam already performs like a DPC.
4. PLINTH BEAM
A plinth beam is constructed depending upon the type of the structure of the building and nature of the soil. It provides additional stability in regard to settlements of the building and earthquake damages.
5. FLOOR
- This is the surface on which we do most of our activities. Floorings is laid over the filling of the plinth and on subsequent floors.
- Flooring can be done with different materials, but care must be given that the ground below the floor is well compacted. Flooring is done to prevent dampness from rising to the top and to have a firm platform that can be kept hygienic and clean.
6. WALLS
- Walls are the vertical elements on which the roof finally rests. They can be made of different materials like bricks, stones, mud, concrete blocks, lateritic blocks etc. If the walls are very long, columns can be provided to carry the roof.
- Walls provide privacy and enclosure. Walls also provide security and protection against natural elements such as wind, rain and sunshine.
- Openings are to be provided in wall for access and ventilation.
7. OPENINGS
- Openings are normally provided in the walls as door, windows and ventilators.
- Doors provide access; windows and ventilators provide light and ventilation.
- Lintels are constructed just above the openings. It is normally a stone slab or a concrete slab.
- Sill is the part of the wall that is just below the window.
- Lintels are constructed to hold up the walls above the openings. In earthquake prone areas a continuous lintel beam is provided all over the walls.
8. STAIRS
- A stair is a sequence of steps and it is provided to afford the means of ascent and descent between the floors and landings.
- The apartment or room of a building in which stair is located is called staircase. The space or opening occupied by the stair is called a stairway.
- There are different kind of stairs are used in buildings, like RCC stair, wooden stair, metal stair, brick stair etc.
9. ROOF
The roof provides protection for the building and the people living in it. The roof rests on the walls and requires proper anchoring so that wind and other mechanical impact cannot destroy it. A roof can have different shapes but it is always either flat or sloping.
Roof is typically made of RCC, stone slab, tiles etc.
10. SURFACES / FINISHES
External finishes are the outer most layer of protection, which protect the structure from weathering. Internal finishes are the layers given on internal faces. They give durability and pleasing appearance to the inside.
3. What are the Types of loads acting on building?
Answer:
The types of loads acting on structures for buildings and other structures can be broadly classified as vertical loads, horizontal loads and longitudinal loads. The vertical loads consist of dead load, live load, and impact load.
Types of loads acting on the building structure.
- Dead load
- Imposed loads
- Wind loads
- Snow Loads
- Earthquake forces
- Shrinkage, creep and temperature effect
- Other forces and effects
Dead Load
The Dead loads in the building include the weight of all permanent constructions, like roofs, floors, walls, partition walls, beams, columns, balcony’s footing.
These loads assessed by estimating the quantity of each material and then multiplying it with the unit weight. The unit weights of various materials used in building constructions also give in the code IS875 -1987. It includes an exhaustive list.
Imposed Loads
The loads which keep on changing from time to time are called imposed loads. Common examples of such loads in a building are the weight of the persons, weights of the movable partition, dust loads and weight of the furniture. Their loads formerly known as live loads. These loads are to suitably assumed by the designer. It is one of the major loads in the design. The minimum values to assumed are given in IS 875-1987. It depends upon the intended use of the building. These values presented for square more of the floor area. The code gave the value of loads for the following occupancy classification:
- Residential building
- Education building
- Institutional building
- Business and office building
- Mercantile buildings
- Assembly buildings
- Industrial buildings
- Storage rooms
The code gives uniformly distributed loads as well as concentrated loads. The floors are to investigate for both uniformly distributed and worst position of concentrated loads. The one which given worst effect is to consider for the design but both should not consider acting simultaneously.
In a particular building, the Imposed load may change from room to room.
4. What are the different Types of brick bonds?
Answer:
- Stretcher bond.
- English bond.
- English garden wall.
- English cross bond.
- Flemish bond.
- Flemish garden wall (also called Sussex bond)
- Monk bond.
- Header bond.
- Stack bond
- Sussex bond
5. Draw the Typical building layout?
Answer:

6. What are the Symbols used in electrical layout?
Answer:


 7. What are the Symbols used for water supply, plumbing and sanitation?
7. What are the Symbols used for water supply, plumbing and sanitation?
Answer:

8. Explain the Nominal dimensions for door, window and furniture.
Answer:
The standard size for an exterior door is 80 inches by 36 inches which is 6 ft, 8 inches by 3 ft. 96 inches or 8 ft. Is now very common for newer homes and stock exterior doors are also commonly available in 30 and 32-inch widths.
Standard widths of window are 2 feet, 3 feet, 4 feet, 5 feet, 6 feet and 8 feet. Standard heights in whole numbers range from 2 feet tall all the way 8 feet tall, with additional window heights of 18 inches, 52 inches, 54 inches and 62 inches.
Living room couch and furniture
- Three-seat sofa: 35 inches deep by 84 inches wide
- Loveseat: 35 inches deep by 60 inches wide
- Armchair: 35 inches deep by 35 inches wide
- Coffee Table: 48 inches long by 30 inches wide
- Square end table: 24 inches long by 24 inches wide
- Rectangular end table: 28 inches long by 25 inches wide
Dining room furniture
- Dining table with one leaf: 72 inches long by 36 inches wide
- Round dining table for four people: From a 36-inch diameter to a 44-inch diameter
- Side chair: 18 inches deep by 18 inches wide
- Armchair: 18 inches deep by 22 inches wide
Bedroom furniture
- Twin-size bed: 39 inches wide by 80 inches long
- Double or full-size bed: 54 inches wide by 80 inches long
- Queen-size bed: 60 inches wide by 80 inches long
- Eastern king-size bed: 76 inches wide by 80 inches long
- California king-size bed: 72 inches wide by 84 inches long
- Chest of drawers: 30 inches wide by 18 inches deep
- Nightstand: 18 inches wide by 18 inches deep
Home office furniture
- Traditional office desk: 48 inches wide by 30 inches deep by 30 inches high
- Desk chairs: 20- to 22-inches wide by 36 inches high
- Computer chairs: 18 inches wide by 36 inches high
9. Explain the different Building Services.
Answer:
HVAC Systems: “heating, ventilation and air-conditioning”.
This includes mechanical and electrical systems, providing self-monitored temperature in buildings.
Environmental thermal control is a major objective for virtually all newly built buildings. Improved thermal comfort will enhance health, satisfaction and overall dwelling experience.
Drainage system: water control, sanitary disposal, evacuation of waste water
From domestic appliances, soil waste (toilet waste), storm water management, excess water management and surface runoff to the sewers.
Plumbing: Water services, sanitation facilities, water storage, distribution through piping and taps ( WC’s, showers etc.) A water supply system can be defined as a network of engineered hydraulic and hydrologic components that guarantee water at the necessary and expected quality, quantity and pressure (Wise and Swaffield, 2012). The main elements of a water supply system include: a drainage basin, a raw water collection base, either above or underground, water purification, pumping stations and access to sewerage facilities, as well as mass water storage such as reservoirs, water tanks and towers. Water is directed via pumping stations and filtered into the water supply network. The source of water is usually via a water treatment and sanitization plant
During construction of a building, a water distribution system is inbuilt. The property can then be connected to the mains system through a service pipe. The water from the mains is then distributed throughout the building via the distribution network . The water will enter the building via a network of inlet pipes distributed from the main source covering the local vicinity
Electricity Supply
The electrical supply of most buildings is gained from the national supply grid. The electricity is then distributed throughout the building using a wiring system or an electrical distribution system (Rigby, 2005). Electric power supply system’s consist of units that create high voltage transmission lines to convey electricity across large distances and provide service to buildings. This system of distribution also involves sub-stations that connect all components of a district and service the needs of all the constituents. Once a building has been completed, the owner connects the building to the national grid via a service line. The provider meters the electricity in varying forms, feeding into the premises for billing purposes. All buildings share a common electricity supply, gained from the national grid but subsequently sub-sectioned into localised supply outlets
Sanitation
Sanitation is “the provision of facilities and services for the safe disposal of human urine and feces." Sanitation differs from hygiene in that it provides the means for people to be hygienic. Sanitation is important for all, helping to maintain health and increase life-spans.
Water Supply system
A water distribution system is required to achieve a constant supply of water. The types of systems used for water distribution is contingent mainly on the topography of the region. The three-main means to distribute water are pumped distribution, gravity distribution and combined pumped and gravity systems.
Building finishes
Building finishes comprise of plastering, pointing, painting, varnishing, white and colour washing or distempering.