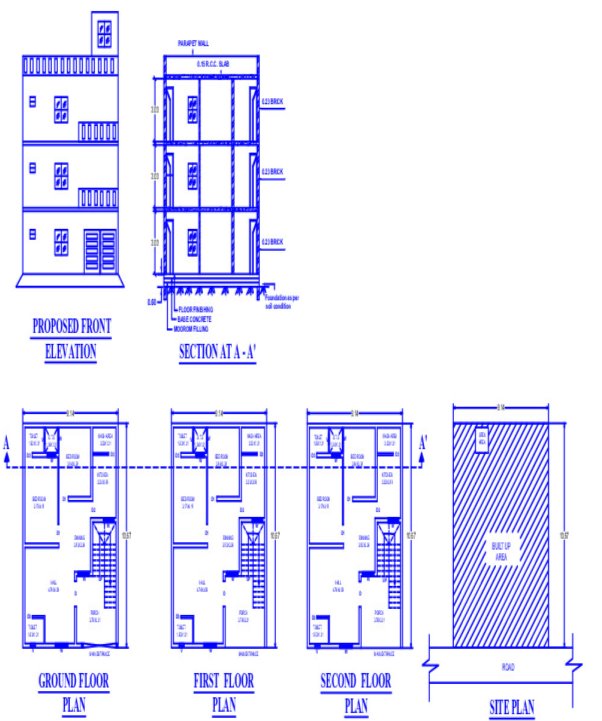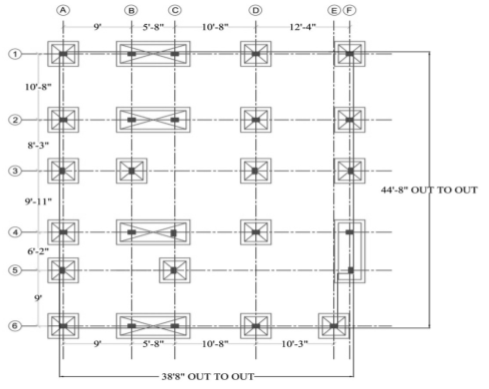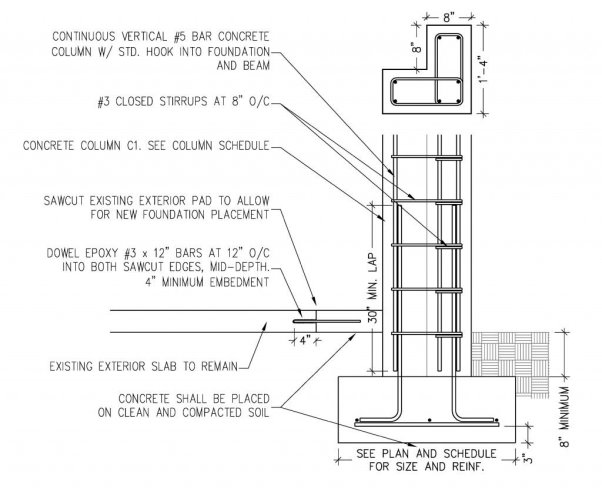Unit – 4
Building Drawing
Q1) What is site plan?
A1) Site plan is a specific type of scaled plan which accurately and completely shows the site boundaries, dimensions and locations of all buildings and structures, uses, and principal site development features etc.
Q2) What are the element of planning building drawing?
A2) The following are the basic elements of a building:
1. Foundation
2. Plinth
3. Walls and columns
4. Sills, lintels and chejjas
5. Doors and windows
6. Floors
7. Roofs
8. Steps, stairs and lifts
9. Finishing work
10. Building services.
Q3) What is detailed drawing?
A3) It provides a detailed description of the geometric form of a part of an object such as a building, bridge, tunnel, machine, plant, and so on
Q4) What are the techniques of making line drawing?
A4) Methods of making line drawing are: -
Q5) Show a plan of building with site plan, floor plan, and section elevation and various detail of it?
A5)

Q6) Show the column plan of any building?
A6)

Q7) Draw the foundation detail with neat sketch?
A7)

Q8) What do you mean by survey?
A8) Survey report is a legal document that clearly indicates the location of all improvements relative to a property’s boundaries. A real property survey report generally contains an illustration of the physical features of the property such as
Q9) What is scale?
A9) It is defined as the specialized ruler designed to facilitate the drafting and measuring of architectural drawings, such as floor plans and orthographic projections.
Q10) What is an elevation?
A10) Elevation is a view of a building seen from one side. This is the most common view used to describe the external appearance of a building.