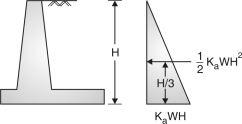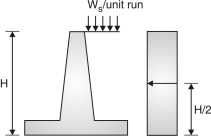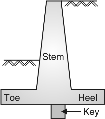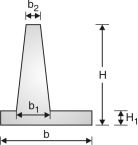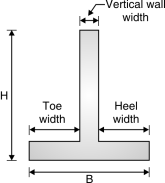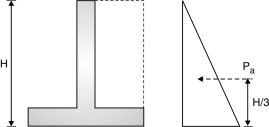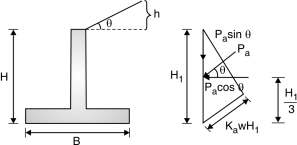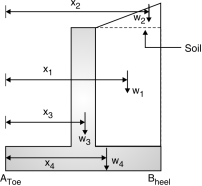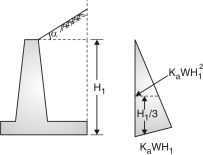 A3)
A3)
Fig. Fig.
Where Ka = and is the angle of repose of soil.
Moment about the base= KaWcos …(2) Where, Ka = cos Fig.
Moment due to this at bottom =Ka WH2 …(3)
|
|
Following guidelines should be adopted while deciding the dimensions of a cantilever retaining wall :
(2) Bottom width – Design for the maximum bending moment. (3) Height of retaining wall = H (4) Width of base slab = b (5) b is usually kept between 0.5 H to 0.6 H for walls without surcharge and 0.7 H for walls with surcharge. (6) Toe projection = b/3 Fig. (7) The thickness of base slab is normally kept as same as the bottom width of stem i.e. b1 = H1 (8) The wall is to be checked for horizontal sliding. The factor of safety against sliding is > 1.5, Where W is total vertical load, is coefficient of friction and p is horizontal earth pressure. (9) If necessary, a key is provided. The ratio of overturning moment to the restoring moment should be less than 0.87 or the ratio of restoring moment to the overturning moment should be more than 1.15.
|
Tentative trial section. 2. Forces 3. Stability check (i) Overturning (ii) Sliding (iii) Base pressure
(i) Vertical wall (ii) Toe slab (iii) Heel slab (iv) Counter fort (I) Trial section : 1. Base width = 0.6 H to 0.7 H (H = total height of wall) 2. Toe width = to or 3. Thickness of vertical walls @ 0.3 m
5. Thickness of base slab = 2l or 4l l – Spacing of counter fort in m H – height in m |
(1) Horizontal back fill : Intensity of earth pressure = Ka wH Ka = Coefficient of active earth pressure. Ka = w = unit weight of soil
Total pressure = Ka wH H Pa = KawH2 (2) Inclined backfill (with surcharge) :
Fig.: Pressure distribution diagram (Inclined backfill) Active earth pressure, Pa = Ka w Ka = cos Where, = angle of surcharge = angle of repose (3) Passive earth pressure : The passive earth pressure is exerted when it has tendancy to move towards the backfill such a case may occur when the retaining wall supports soil of different depths on boths. PP = KpwH2 Kp = (4) Self weight of wall (i) weight of earth (without surcharge) w1 = width height density of soil
(ii) weight of earth (with surcharge) w2 = Area of triangle density of soil x2 = distance of load w2 from A (iii) weight of wall w3 = Thickness height density of conc. x3 = distance of load w3 from A Fig.:Loads of different parts in retaining wall (iv) weight of base slab w4 = Thickness width Density of conc x4 = distance of load w4 from A w = w1 + w2 + w3 + w4 M @ A MToe = w1 x1 + w2 x2 + w3 x3 + w4 x4
|
(i) Check against overturning : (Pg 33, cl-20.1) (1) Overturning moment = Pa (2) Restoring moment = wx = w1 x1 +w2 x2 + w3x3 …. 0.9 Restoring moment 1.2 overturning moment 0.9 wx 1.2 Pa ( safe) If unsafe change the dimensions (ii) Check against sliding : (clause 20.2) (1) Sliding force = 1.4 Pa (2) Restoring force = 0.9 w Restoring force sliding force 0.9 w 1.4 Pa …Ok If it is unsafe there is no need to change the dimensions but provide shear key. (iii) Check for base the pressure : (1) Maximumpressure = Pmax = Eccentricity = e = – z z = Pmax S.B.C. of soil (2) Maximum pressure = Pmin = 0 |
