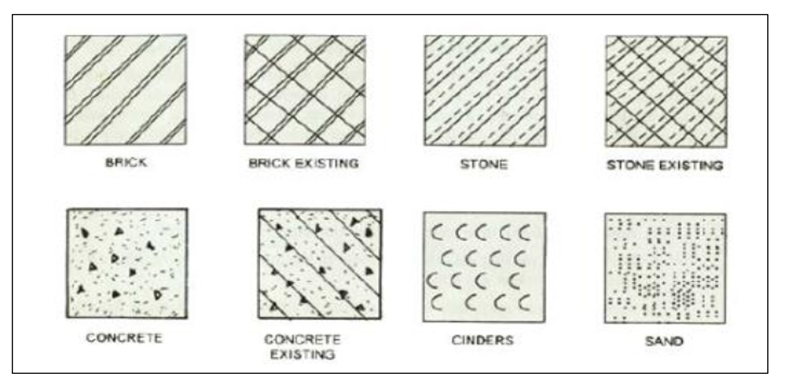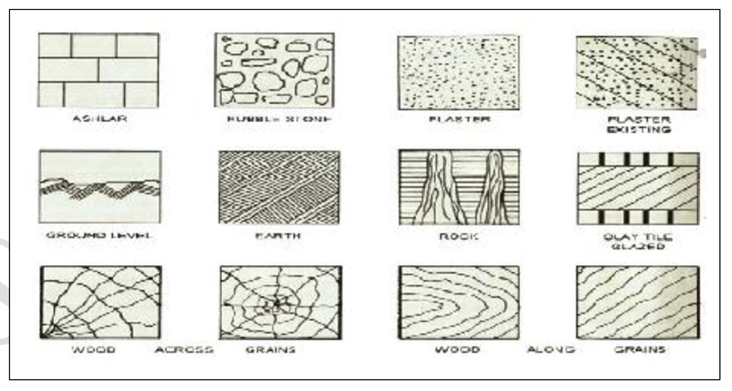Unit-2
Building bye laws and introduction to Architectural drawing
Q1) What are the necessity of building byelaws?
A1)
Q2) What are the plot sizes?
A2) Plot sizes for various zones are as follows:
1. Residential and commercial zones:
Sr.No. | Type of Development | Plot size(m2) or (Sq.m) | Minimum width of frontage(m) |
1 | Row House type building | 50-125 | 4.5 to 8 |
2 | Semi-detached building | 125-250 | 8 to 12 |
3 | Detached Building | Above250 | Above 12 |
2.Industrial zones
3.Other Building
(a) Cinema Assembly halls:
(b) Mangal karyalaya:
(c) Petrol filling station:
30.50 x 15.75 m: Petrol filling station without service bay.
36.5 x 30.5 m: Petrol filling station with service bay.
Q3) What is Road Width?
A3)
Q4) What is open space?
A4)
On front and rear side – 3m
Side margin – 2m
Q5) What is Floor Area Ratio?
A5)
Q6) What is V.P.R?
A6)
Q7) What is the concept of Building line?
A7)
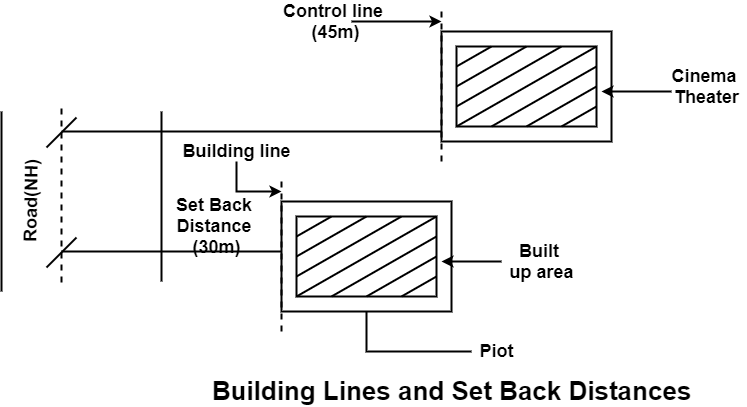
Q8) What is the concept of Control line?
A8)
Q9) What is Built-up area?
A9)
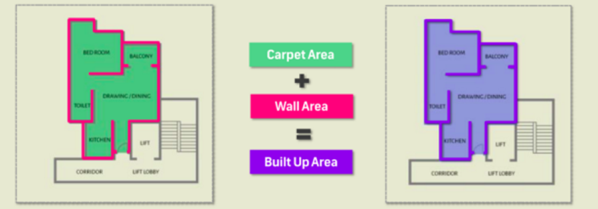
Q10) What is Carpet area?
A10)
Q11) What is Setback Area?
A11)
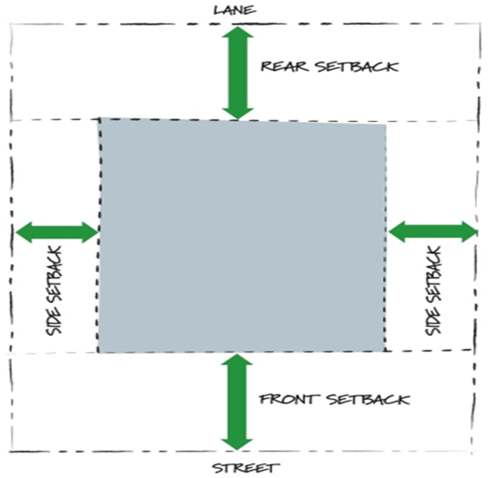
Q12) What is Super Built-up area?
A12)
Q13) What are the rules for ventilation?
A13)
The rate of ventilation by natural means through windows or other openings depends on:
Min. area for opening –
Q14) What are the types of Lighting?
A14) Natural Light:
Artificial Light:
Q15) What is vertical Circulation?
A15)
Q16) Explain Concept of Line plan?
A16) Line Plan show the outside wall line (for exterior walls). For interior walls the line would represent the center of the wall. Also called as SINGLE LINE PLAN.
For ex.
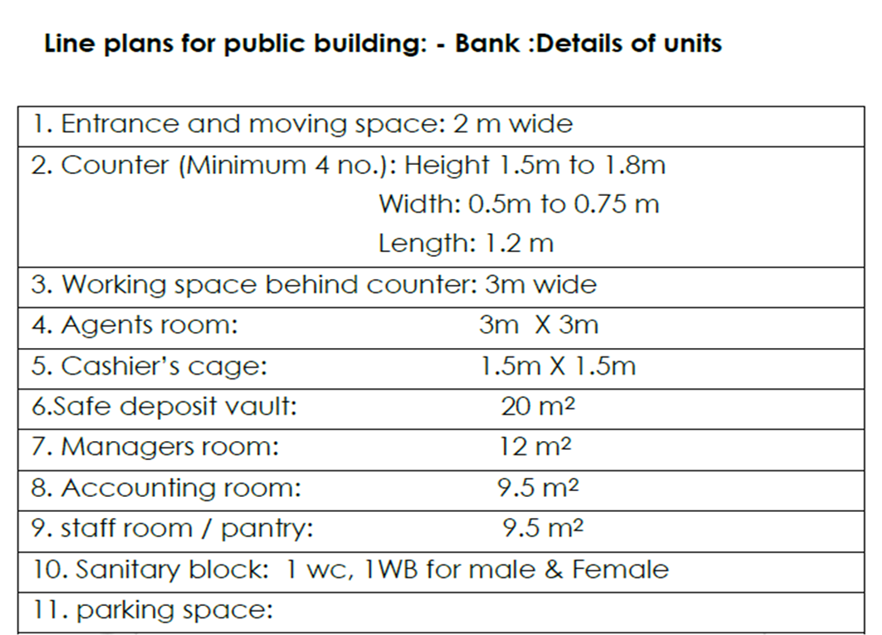
Q17) Explain Concept of developed plan?
A17)
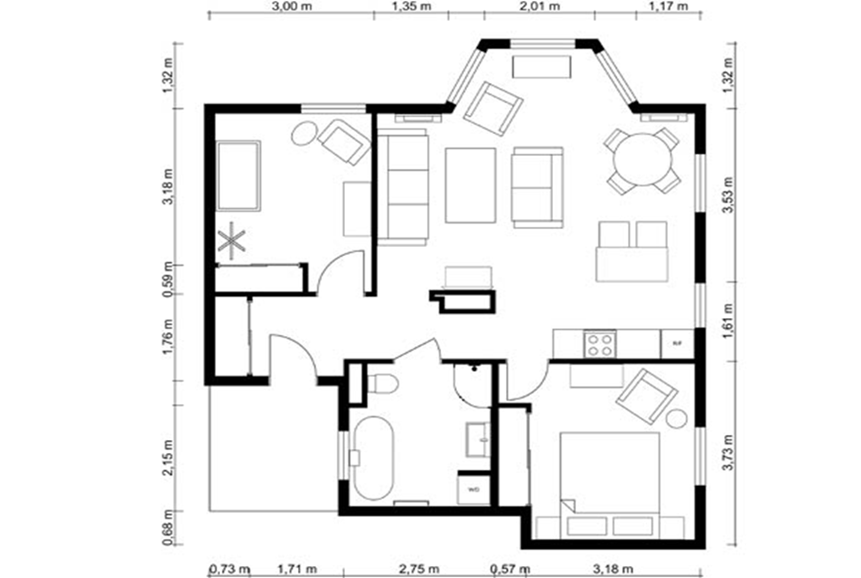
Q18) Explain concept of Elevation?
A18)
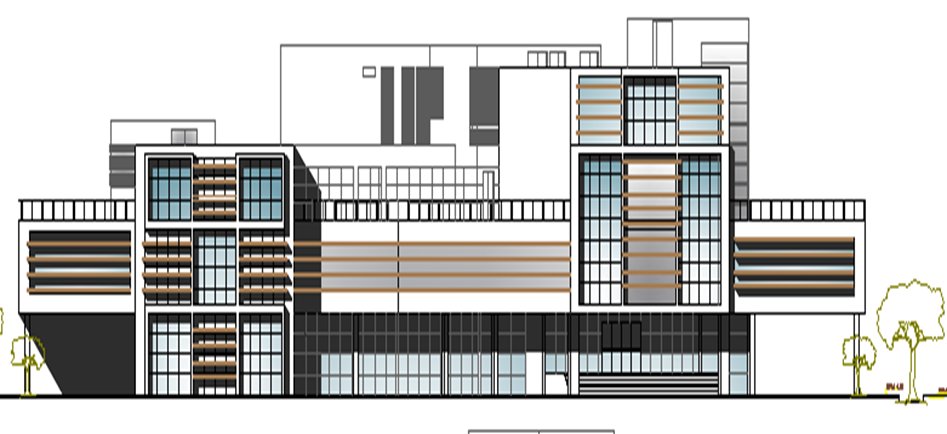
Q19) Explain Concept of section?
A19)

Q20) What are the symbols as per IS 962?
A20)
